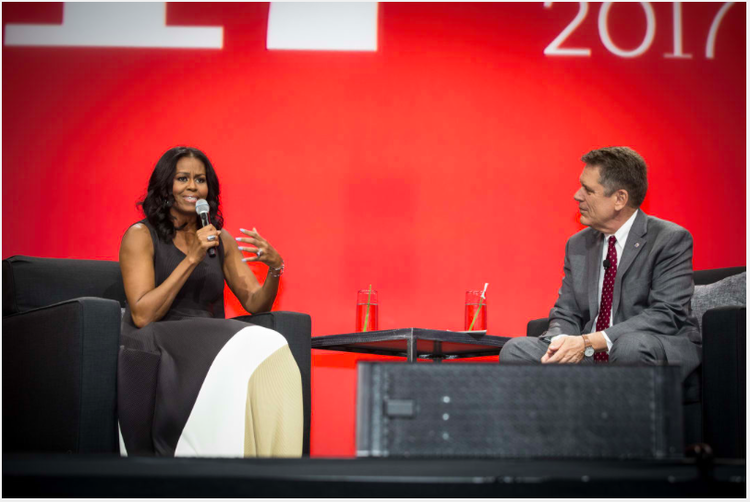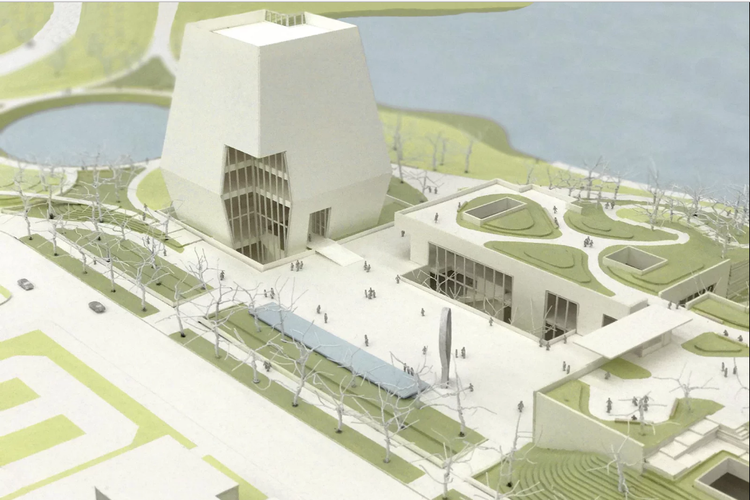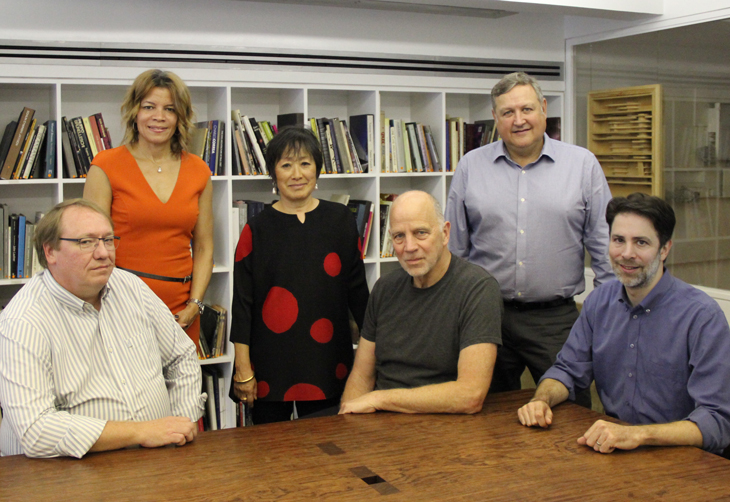
Just days after former First Lady Michelle Obama urged architects at the annual AIA Convention to remember the inner cities in their work, she and her husband, the 44th President of the United States, were in Chicago this week demonstrating exactly what she meant.
“If we’re going to have cities, then we have to invest,” she had told 2017 AIA President Thomas Vonier in her first post-White House speaking engagement. On May 3, the Obamas unveiled their vision for a $500-million investment in the city’s less prosperous South Side, the new design for the forthcoming Obama Presidential Center and Library, projected to open in 2021.
- Revisit BuiltWorlds’ own Obama Center design competition from last summer. Click here.
Created jointly by NYC-based Tod Williams Billie Tsien Architects (TWBTA) and local partners, Interactive Design Architects (IDEA), Chicago, the ambitious, 225,000-sq-ft project aims to be an economic catalyst beyond the walls of its museum, library, auditorium, classrooms, and surrounding green spaces. “It’s not just a building; it’s not just a park,” said former President Barack Obama at the announcement event, held at the South Shore Cultural Center, where the Obamas actually held their wedding reception 25 years ago. “Hopefully, it’s a hub where all of us can see a brighter future for the South Side… a transformational project for this community,” he added.
To be built in Jackson Park within walking distance of Chicago’s Museum of Science and Industry — the lone structure left standing from the watershed 1893 World’s Columbian Exposition — the muscular new Obama Center also intentionally incorporates substantial green space. Acclaimed NYC-based landscape architect Michael Van Valkenburgh contributed to the design, complementing the adjacent 1893 work of landscape design legend Frederick Law Olmsted.
Of course, that epic 1893 project also was led by architect and master planner Daniel Burnham, who famously said, “Make no little plans. They have no magic to stir men’s blood.”
“This is just the beginning of a process, not the end.
Echoing those iconic words, Obama Foundation Board Chair Martin Nesbitt this week explained that the physical center also has much loftier goals. “President Obama believes that the most important job in our democracy is that of citizen,” said Nesbitt. “That’s what the Obama Presidential Center is going to be all about. It will be a living, working center — an ongoing project for us to shape, together, what it means to be a good citizen in the 21st century,” he added. The goal is “to create a place that inspires people and communities to take on challenges together.”
The biggest challenge now, of course, will be to navigate all the planning, permitting, fundraising, and construction still to come. On that note, Mr. Obama hinted the new design, itself, is not yet set in stone, either. Rather, a conversation has started with the surrounding community.
“This is just the beginning of a process, not the end,” he said.



Discussion
Be the first to leave a comment.
You must be a member of the BuiltWorlds community to join the discussion.