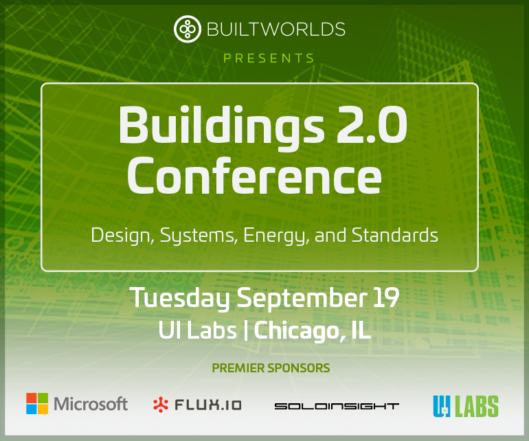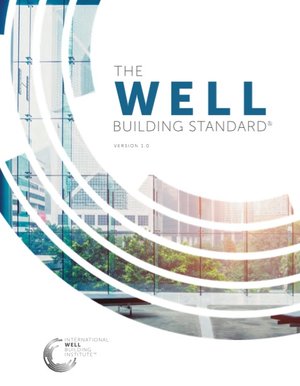
6 themes for Buildings 2.0
- Resiliency and sustainability
- Resource and material efficiency
- Building performance and wellness
- Cost and speed to market
- Agility and adaptability
- Data and intelligence
The buildings that we create are always on the verge of being surpassed by what comes next. Not only must they serve us today, but buildings must also serve a particular purpose over an extended period of time.
For this reason, it’s particularly important that new buildings adhere to best practices, employ the latest technologies, and be designed in a way that allows them to adapt to future uses. This is all the more essential during periods (like today) in which the way that we erect buildings is defined by a paradigm shift in design approach, material, method, and even how they are used.

How buildings got to where they are today
The shift we’re in today actually began more than 100 years ago, when the first generation of Modernist architects, including Frank Lloyd Wright, Le Corbusier, and Mies van der Rohe, proposed a new vision for architecture, defined by free plans, with inspiration drawn from industrial buildings, streamlined styles with minimal ornamentation, structural systems that used poured, reinforced concrete and steel columns, the exploration of pure forms, and the capacity to reach new building heights through engineering.
During this period, engineers and contractors were confronted with increasingly ambitious designs. In many early buildings, the concrete was not of sufficient quality, skylights leaked, and steel rusted too quickly. As a result, new building design documentation methods, materials, and construction techniques, in addition to an increased number of drawings required to show full scope and details, were created as a result.
In the previous approach, the architect drew the façade and perhaps a single section. It was then up to the builder to work out all of the practical details of construction and even how the interior was laid out. Today, however, every element of the building is carefully specified by the architect and then further refined by engineers and contractors that draw upon years of experience building similar buildings as well as an extensive material, product, and fabricator network that includes detailed installation instructions.
The challenges of coordinating the amount of information needed to build a skyscraper or large civic structure were overcome, in part, by the introduction of computers as a drafting and project management tool, which now includes computational and parametric design, 3D rendering, as well as VR and AR.
A preview of the Buildings 2.0 conference
How is tech used in today’s buildings?
Although the use of computers has advanced tremendously, our industry is still largely in its infancy when it comes to leveraging technology and letting mobile and cloud solutions continue to play a greater role. As this accelerates, there are a myriad new options available to AEC professionals.
Skidmore, Owings, and Merrill (SOM) is one industry firm that has positioned itself as a driver of this evolution. That’s why we’ve invited SOM’s Neil Katz to speak at Buildings 2.0. Even more, we’ll consider the most advanced ways of thinking about computer-aided design and how it relates to the fabrication of complex buildings, which even includes the use of machine learning and computer vision — something we’ll learn in Andrew Witt’s presentation of his work with his firm Certain Measures.
The new resources and materials
Building materials are one of the starkest points of contrast between pre and post late-1800s construction, when wood, glass, and masonry were joined by highly engineered applications of concrete and steel.
New aluminum, copper, zinc, and other cladding systems were also developed while building systems continued to advance. This posed particular challenges when it came to integrating the many subcontractors responsible for the different systems. It also created new opportunities to refine how buildings function and perform, as plumbing systems, air handling systems, and people-moving systems became more responsive to the environment and how they were being used.
In this context, many of the traditional building materials were forced to adapt to keep up with demands placed on them by architects specifying complex forms. This is particularly true of companies such as USG, who will be presenting at Buildings 2.0.
These materials and systems all come together to create a unified product that is increasingly expected to meet high standards over an increasingly long lifecycle. For this reason, more attention is being given to how buildings can be certified from the perspective of material performance and safety.
Certifying modern materials and buildings
Increased emphasis on performance and safety is particularly important when considering the:
- Capacity of the building envelope to resist the intrusion of water,
- Structural members to withstand anomalous events, and
- Building systems to operate safely even when placed under extreme stress. The collaboration between Environmental Systems Designs (ESD) and Underwriter’s Lab (UL) on certifying data centers is an early example of an attempt to formalize such a certification that could be extended to other building types in the future.

Our current generation is especially concerned with how a space feels, enables life, work, and health, and how it supports the broader sustainability of our way of life, measured against the health the environment. Certification systems such as LEED have been created to measure the sustainability of a particular building, while the WELL Building Standard measures the occupational health of the building.
What do you do after collecting all the data?
Beyond these systems, incubators have supported new software such as Energy Foundry to measure the performance of a building through direct input from sensors, as well as analysis of material performance, in order to understand a tangible ROI on particular decisions.
Other companies such as Microsoft have looked at how their entire 88-acre campus is performing and how the data gathered from the buildings can be assembled to support operations and maintenance. Microsoft’s case is just one in a growing field of examples of how data gathered from buildings is allowing architects, engineers, and owners to test the success of particular designs in order to build better in the future.
These concerns are — and if not, should be — particularly relevant to owners, owner’s reps, and forward-thinking contractors who are all charged with driving innovation and value in building construction, turnover, operations, and maintenance.






Discussion
Be the first to leave a comment.
You must be a member of the BuiltWorlds community to join the discussion.