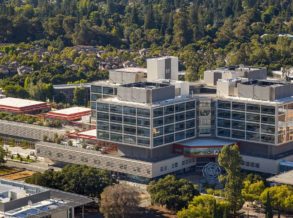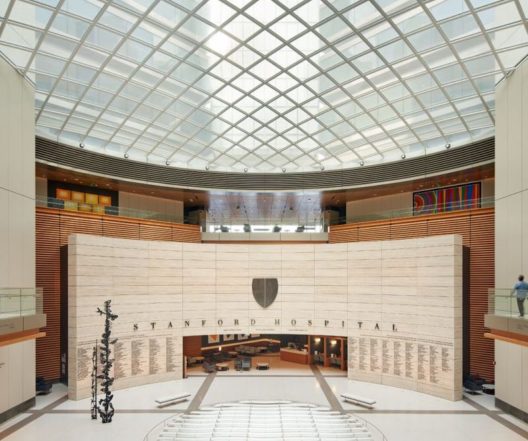
Project Highlights:
- Privacy, comfort and patient safety through individual patient rooms
- 368 beds in the new hospital building for a total of 600 patient beds on-site
- A new Level-1 Trauma Center and Emergency Department, more than twice the size of the current ED, with 76 bays
- State-of-the-art diagnostic and treatment rooms including 20 operating rooms, eight interventional/radiology image-guided rooms, three MRIs, three CTs and one interventional MRI
- Five gardens for patients and visitors, walking trails and a meditation room
- A flexible pavilion design with oversized windows to provide natural light and views of the surrounding foothills
- New parking structure with 900 spaces
The project utilized Inertia as it’s observation and inspection tool, facilitating over 65,000 inspection requests over the project lifecycle. Inertia Systems use was expanded to include a new change-order/T&M process utilizing RFI’s and Inspections with real-time inputting of trade hours and material to improve cash flow to the subs. This additional process was added in order to preserve margins and improve the morale of the trades by dramatically decreasing rework. The flexibility of Inertia to be the hub of these workflows demonstrated its versatility to adapt to the most complex projects and workflows. A key feature of Inertia’s Intelligent Construction Drawings is the ability to show status of RFI’s and Inspections through the presentation of a color coded location map which was utilized to ensure trades were sequenced properly and work was completed resulting in a streamlined payment process. The project teams including the GC’s, Owners and Subs could instantly see what was completed and what was pending by room and trade through Inertia’s Intelligent Drawings. This lean construction methodology was proven out on this project with this unique and collaborative approach across the project teams led by Cliff Moser, Sr Project Manager, BIM and T&M Construction Systems – Stanford Healthcare.


