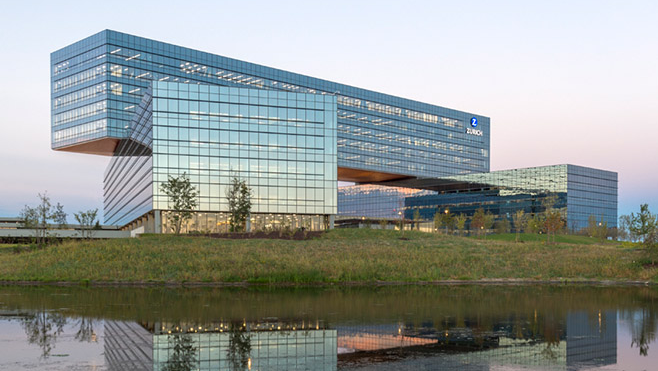Zurich North America Headquarters
Explore the user-centered architectural design of Zurich Insurance Group's brand new North American headquarters in this episode of Project Innovation. We hear from Zurich (owner), Clayco (developer and design/builder), Goettsch Partners (building architect), and CannonDesign (interior architect) on how they incorporated feedback from Zurich employees in the design process. The result? A workplace that takes wellness and usability into its function and form
Features
- Over 1 acre of rooftop green space
- Houses 3,000 employees
- The main block floats six stories above the landscape and is 100 by 500 feet long
- 40-acre site offers walking trails and volleyball courts in addition to fountains
- South-facing "double-wall," which consists of two walls of glass with a large cavity of air in between. In winter, the cavity will act like a thermos that insulates the building.
- Sensor-driven blinds will shield the interior from the sun
Team
Owner & Developer:
Zurich
Clayco
Architecture & Design:
Goettsch Partners
CannonDesign
Hoerr Schaudt
JLL (Jones Lang-LaSalle)

