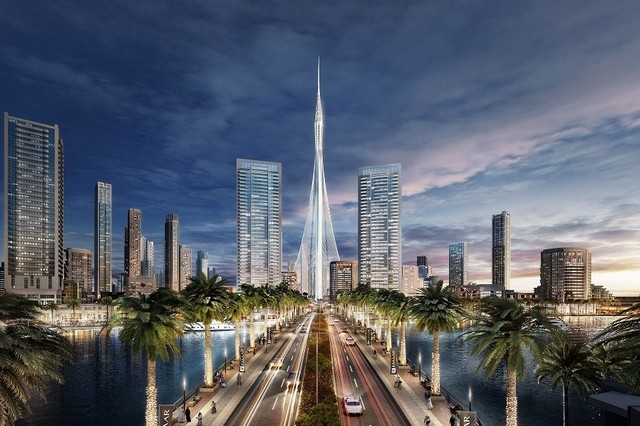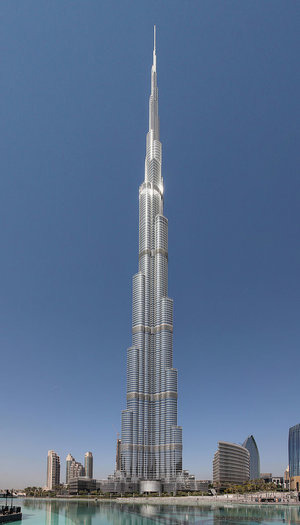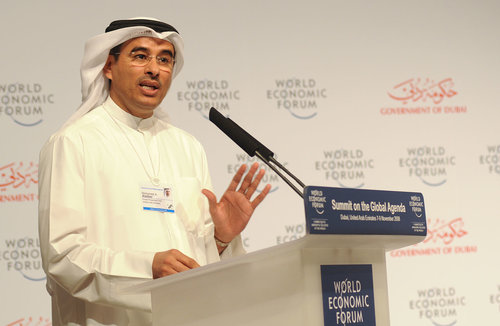
Depending on the timing, a 3,045-foot-high tower that recently broke ground in Dubai, United Arab Emirates (UAE), could briefly emerge as the world’s tallest structure, knocking the current title holder, Dubai’s Burj Khalifa, off its pedestal, with 322 feet to spare. Nipping at it heels, however, is Saudi Arabia’s mixed-use Jeddah Tower, whose height will surpass that of the Dubai tower by 236 feet. Both structures are scheduled for completion in 2020.

Although Jeddah Tower is farther along, the project has undergone delays, making it a fair bet the $1 billion Dubai structure—named The Tower at Dubai Creek Harbour—will claim the title of world’s tallest, if only for a period of months.
The curved structure ultimately may cast a longer shadow, however, due to its ingenious, arresting design, by Spanish-Swiss architect and engineer Santiago Calatrava. Serving as centerpiece to one of the world’s largest tourist developments, the mere wisp of a tower is modeled after a mosque’s minaret and will be anchored to its waterfront site by a sweeping skirt of steel cables—recalling the designer’s approach to the Jerusalem Chords Bridge, but with a more dramatic effect. Calatrava has compared the cable array to a lily flower. Both cables and the structural core will be illuminated at night.
As designed, the tower will primarily serve as a monument rather than a working building, though Dubai-based developers Emaar Properties and Dubai Holding plan to populate its top 18 to 20 floors with a hotel, residences, restaurants, function rooms, an interior garden space, and an observation deck.

“Combining Islamic architecture with modern design, the Tower at Dubai Creek will become a national monument as well as a cultural and tourist destination,” Emaar Chairman Mohamed Alabbar told reporters.
Calatrava has suggested the tower will represent the UAE in much the same way the Eiffel Tower represents France. “Additionally, it is a significant technological achievement,” Calatrava said in a statement. “All through my profession, I’ve used know-how and engineering as a car for magnificence and artwork.”
Given the tower’s unique design, a small army of consultants put its engineering to the test, with evaluations ranging from wind tunneling to geotechnical and local climate studies. “The wind-tunnel tests were an important component in the structural design stage, and we have deployed innovative engineering techniques to confirm the strength of the new icon,” Calatrava said in an interview.
“AN AMBITIOUS PROJECT ON A NEVER-BEFORE SCALE AND DESIGN, THE TOWER AT DUBAI HARBOUR DEMANDS HIGH-PRECISION ENGINEERING ACROSS ALL FACETS.”

A pair of leading independent agencies undertook wind-tunnel testing, conducting 12 different methods of analysis to account for all potential scenarios. The tests involved a full-scale model to evaluate varying sections of the structure and the nature of the wind around it. Because the tower is anchored by cables, some tests were specially developed to evaluate the approach, according to Emaar Properties.
The wind climate study called for measurements at varying heights and included analysis of data provided by weather stations.
Dutch firm Fugro performed geotechnical analysis of the structure, an undertaking encompassing 15,748 feet of triple-tube coring to depths of 656 feet. As part of a variety of standard and specialty geotechnical lab testing, Fugro studied the potential influence of seismic activity on the tower’s foundation.
The exercise amounted to one of the “most comprehensive geotechnical investigations undertaken in the region,” with information acquired serving as the base for foundation and piling designs, Fugro indicated in a statement.
To further ensure its stability, the tower will incorporate multiple damper systems and shock-absorption systems at varying points and heights.
“An ambitious project on a never-before-seen scale and design, the Tower at Dubai Harbour demands high-precision engineering across all facets,” Alabbar said in statement.

Discussion
Be the first to leave a comment.
You must be a member of the BuiltWorlds community to join the discussion.