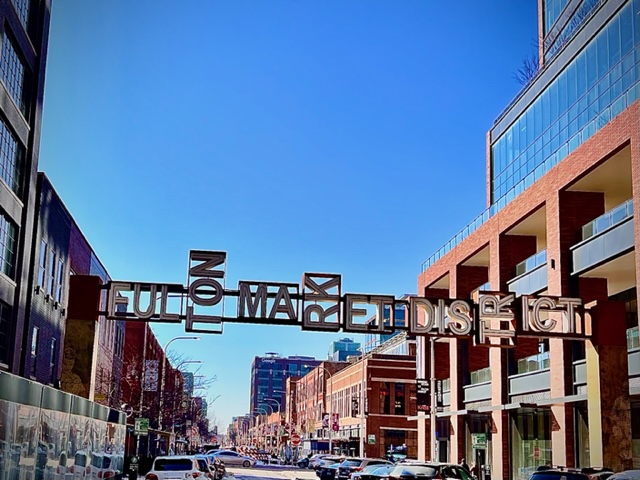
Chicago's Fulton Market, stretches less than a mile to the west of the City's central business district, but it has been host to dozens of building projects in recent years, representing billions of dollars of development and redevelopment. It represents one of the largest building booms in the country in an area of its size, and it shows now signs of abating. Against this background, we will be hosting our BuiltWorlds Buildings Conference this May, making the forest of new and proposed projects a living laboratory for our investigation of how technology is changing the way we plan, design, develop, operate and maintain our buildings and how the products, materials, and systems of the buildings, themselves are evolving. It is an unsurpassed opportunity to learn in a living building laboratory and, importantly, to hold up the discussion of what technology can do against the critical filter of what is actual being implemented today.
Our conference will be held in late spring in Chicago, and Fulton Market will offer us a diverse array of cases studies of new and renovated buildings serving different types of needs. Other than the constant interruption of construction activity, it is a pedestrian-friendly street, increasingly lined with bars, restaurants, and shops. From May 17th to May 19th, we will make the district our home, holding our conference in one of the area's larger new buildings - 333 North Green and unpacking the realities and the possibilities for our next generation of commercial real estate.
To provide a further sense of what we'll be studying, we have highlighted six of the area's larger, new office and retail buildings below, and we'll be digging in further from now through this May's event to understand other products types as well:
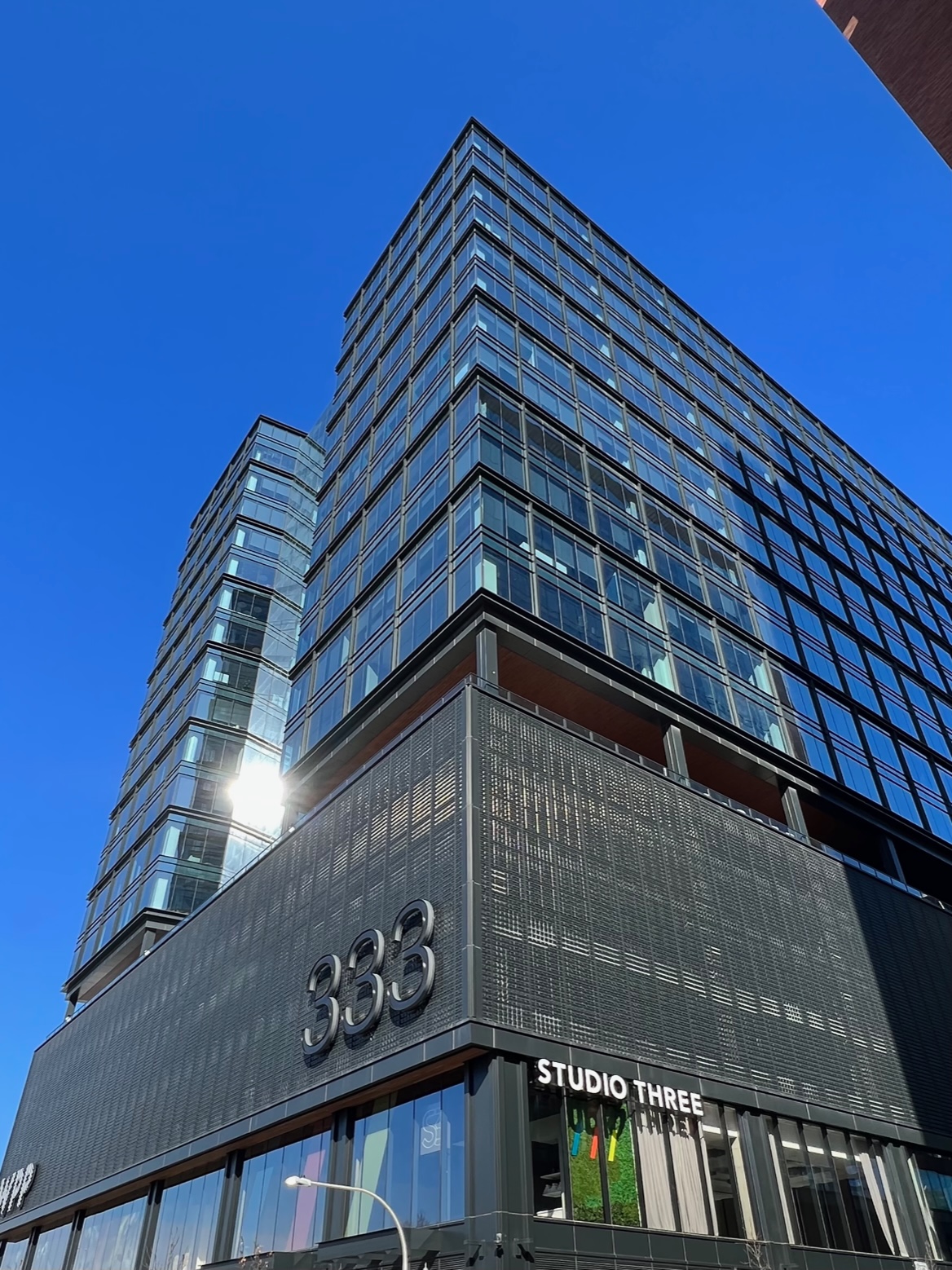
333 North Green
333 N Green (pictured to left) - Developed by Chicago-based, Sterling Bay and designed by Gensler architects, this 533,443-sf office building located at the east end of the Fulton Market District is another case study of super high amenity, multi-model transit-oriented, well-certified new building. It is also where we will be hosting our Buildings Conference, May 18th and 19th.
800 West Fulton
800 West Fulton (pictured to the right) - Directly to the south of 333 North Green sits 800 West Fulton. Developed by New York's Thor Equities, developers are touting that this building will be wiredscore platinum and well certified and the "smartest building" in Chicago. Designed by SOM, this 18 story office building also boasts that it will have a reduced carbon footprint.
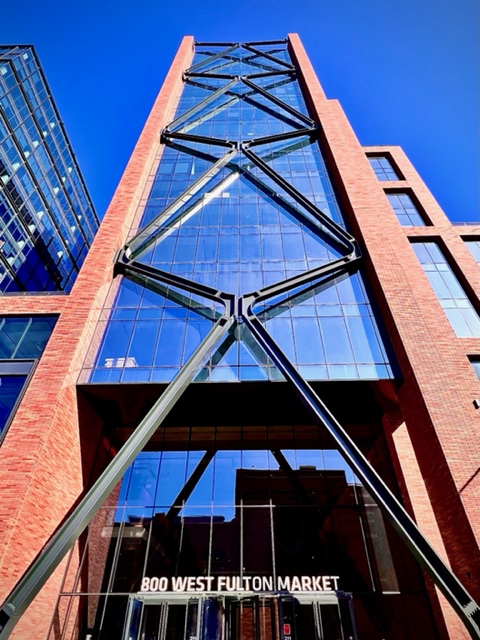
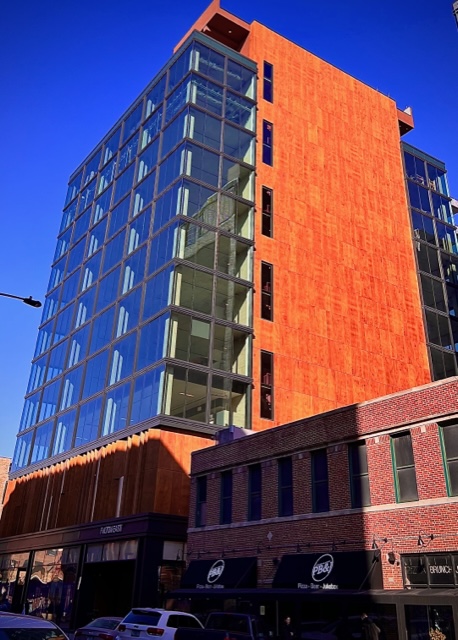
215 N Peoria
215 N Peoria (pictured to the left) - In the center of the district sits the 215 N Peoria, also known as Fulton East. Boasting a biophilic design, leading edge technology, and a host of tech-enabled Covid-protective features, this 90,000-SF, 12 Story office building was developed by Parkside Realty Inc, designed by Lamar Johnson Collaborative, and built by Clayco. It features special Toe-to-Go, hands free elevators and airPHX non-thermal plasma technology to reduce cross-contamination risks.
Fulton Labs at 400 N Aberdeen
Fulton Labs at 400 N Aberdeen (pictured to the right) - Opening in 2022, this 725,000-SF Lab and office building is developed by Trammel Crow in association with Zoe Life Sciences. It was designed by ESG Architects and is being built by Power Construction.
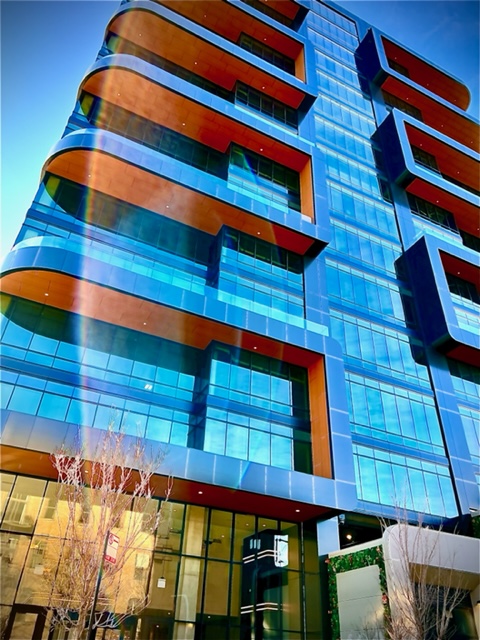
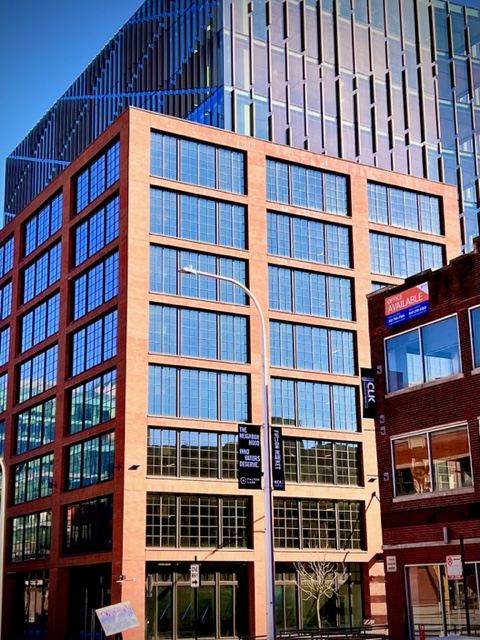
1045 West Fulton Market
1045 W Fulton (pictured to the left) - Developed by Fulton Street Companies and Intercontinental Real Estate Corporation and designed by Fulton Market-based Hartshorne Plunkard Architecture, this 165,000-SF class A office building is currently the tallest building at the west end of the district. As with some of the other new buildings in the district, 1045 W Fulton is Well Certified, and boasts a "biophilic design," touchless technology, and maximized air filtration.
West End on Fulton
West End on Fulton at 1375 West Fulton (pictured to the right) - Opened in 2020, this 14-story office tower with more than 300,00-sf of lab space, also developed by Trammel Crow in association with Zoe Life Sciences. It features View Dynamic Glass and a slew of solutions such as contactless entry, destination elevators, and high filtration systems in an effort to set a new standard for healthy buildings. The building is also Wiredscore registered with the certification of Wired Gold. It was also designed by ESG Architects, and it features 13,000-Sf of ground floor retail.
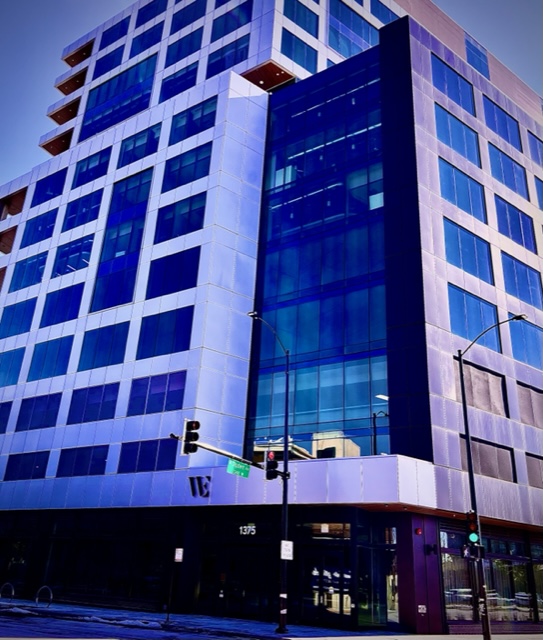
With these and other buildings and backgrounds, we'll seek a deeper understanding of trends in the new generation of buildings. We will look to those associated with these project and other experts to help us answer questions like these:
- What is Wired Score? What is involved in achieving it? What are its benefits?
- What is biophilic design? What are its benefits, and what is involved in providing it?
- What are the "healthy" and "Well Building" advances of the past few years, and where are those trends taking us in the years to come?
New office and lab buildings are only some of the types of buildings being developed in and around Fulton Market. As we move through May, we will also look at multifamily and retail buildings populating the area and study the technology and trends in those building types. We will meet with experts associated with these and other groundbreaking projects, as we look to understand the most significant trends defining the future of our buildings.

Discussion
Be the first to leave a comment.
You must be a member of the BuiltWorlds community to join the discussion.