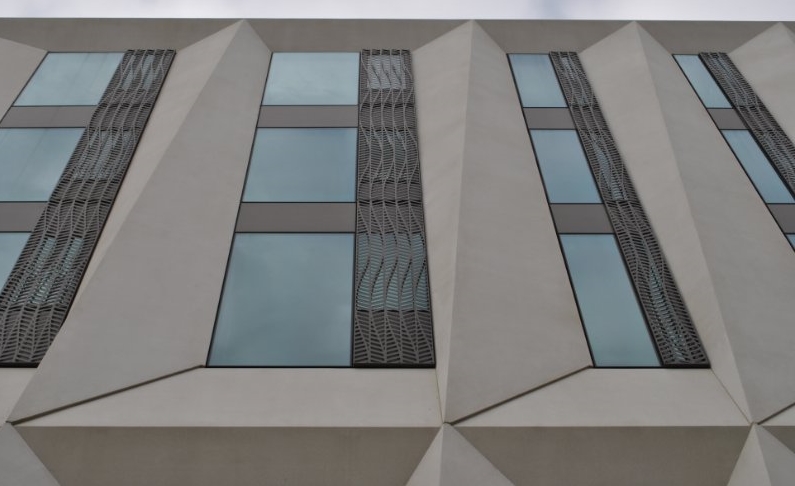4D Modeling Guides Residence Hall Enclosure
by JOEL SANDRIDGE, LEED AP, Mortenson | Feb 25, 2016
The University of Chicago Campus North Residence Hall and Dining Commons project has made significant progress and its exterior enclosure system has achieved substantial completion. The design-build team, led by Mortenson Construction and Studio Gang Architects, has advanced the project to the point where it is on track for students to move in for the fall term this summer.
In order to plan, track and achieve the enclosure results on this project, we utilized a Visual Plan (4D) Model which links Time and Schedule with the Building Information Model (BIM). This is one of the most successful uses of 4D Models in Chicago and is much easier to comprehend than a traditional P6 schedule, which tracks activities and durations via a bar chart.
Some highlights, including a real-life comparison of the 4D enclosure model:
- The 4D model is created using Synchro software and is directly tied to the Primavera P6 schedule which is published to the entire project team;
- The model is focused on structure and exterior enclosure, the items with the largest risk, scope and impact on the schedule;
- The 4D model was created at the award of the project during the design phase and will be used by Mortenson through substantial completion of the project;
- This model is utilized daily and is a vital tool in scheduling work, site logistics, mitigating risk, coordination and decision making with the client, design team and trade partners.
Some interesting facts about the enclosure are below:
- The enclosure system is comprised of 62% precast concrete, 33% curtain wall, and 3% other material such as metal panel and louvers;
- Over 1,050 precast panels have by supplied and installed by International Concrete Products (ICP) located in Germantown, WI;
- Custom precast forms are prefabricated from the BIM model using a CNC Machine;
- ICP provided 2 mockups for the project. An intermediate mockup of materials and finishes was provided to make final architectural selections and a full-size mockup was provided on site to test the construction methods of structural and enclosure systems;
- The precast concrete cradles used for delivery of the finished pieces to the site are comprised of the same finish mix as the building enclosure pieces and will be incorporated throughout the site as landscape benches and design features;
- The white sand and aggregate used in the precast panel finish mix originates from Florida;
- The Schüco windows enclosure system is provided by Contract Glaziers Inc. (CGI), who is headquartered in Ontario, Canada with a local office in Detroit, MI;
- Schüco is an innovative German company that creates sustainable building envelopes comprised of tailored metal and PVC-U products;
- The windows on this project feature tilt and turn hardware for full 90-degree or tilt-in opening at the head of the window. There are custom pattern, metal screens incorporated on the outside of the operable portions used for both shading and fall protection;
- The windows are an integral part of the building ventilation and heating / cooling system via radiant cooling control contact sensors which can tell if the windows are opened or closed and will therefore adjust the interior environmental controls accordingly.
The 800-bed dorm complex will offer a variety of options within the UofC Housing System, encouraging community within the buildings and on campus to enhance the student experience. The Dining Commons and retail space, among other amenities — like three-story lounges, active public green spaces, reading rooms with striking downtown views and multi-purpose rooms — all will create a vibrant 24-hour community of living and learning.
A LEED-accredited professional with an architectural background, the author is business development manager for the Chicago office of Minneapolis-based M.A. Mortenson. Now focused on the higher ed, multifamily residential, hospitality, and sports markets, he had spent 12 years as a project architect with VOA, FGM, and Solomon Cordwell Buenz. E-mail: joel.sandridge@mortenson.com.









Discussion
Be the first to leave a comment.
You must be a member of the BuiltWorlds community to join the discussion.