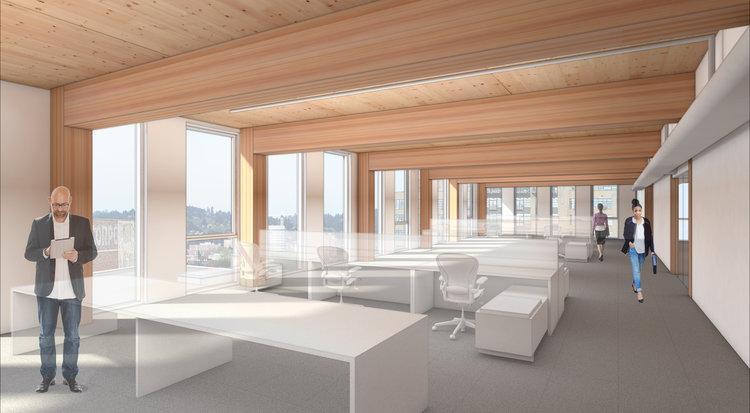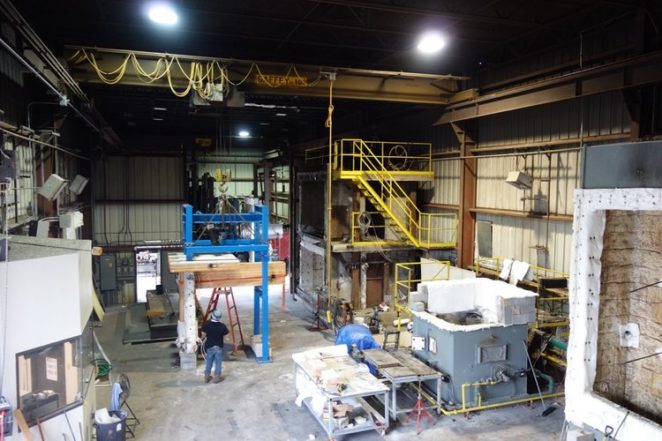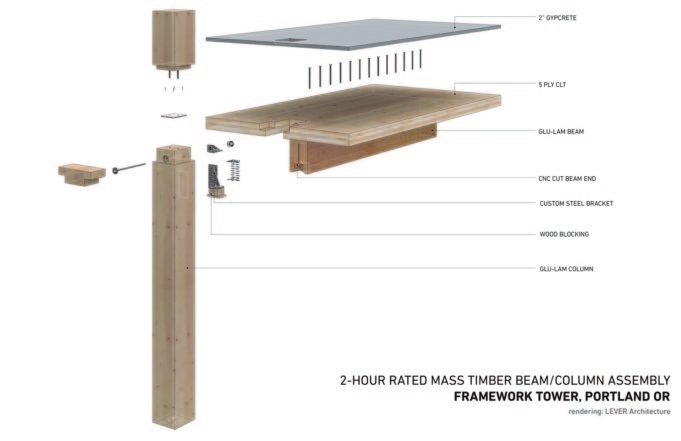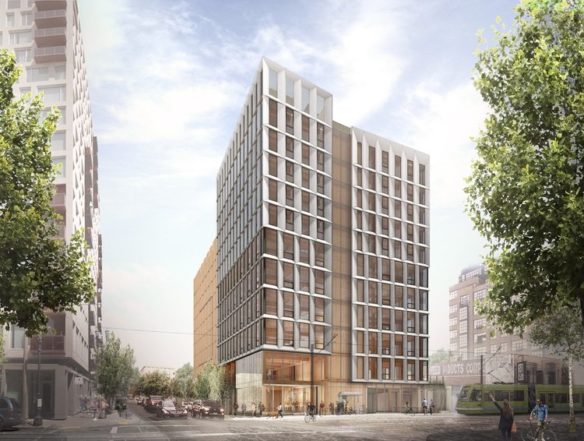

Constantly “putting out fires” is no way to run a major political campaign, but advocates of tall wood construction are happy to do it if it will win over the many doubters of their product.
This month, the designers behind Framework, a 12-story, mass-timber tower in Portland OR, just put out several fires, and they are excited to tell the world. Extensive testing on what would be the tallest U.S. wood structure has allayed many concerns about the ability of its key structural components — including glulam and cross-laminated timber (CLT) — to maintain their integrity during a two-hour blaze, according to Thomas Robinson, principal with Portland-based project architect Lever Architecture.
Presenting last week in Washington DC at the National Building Museum’s ongoing Timber City exhibit, Robinson enthusiastically announced, “The two-hour fire rating achieved for the project’s glulam beam-to-column connection is a fundamental breakthrough in mass-timber construction, exceeding results anywhere in the world… Combined with the four-hour fire rating achieved for the CLT floors, this system allows mass timber to be used for high-rise construction, with some timber exposed.”

“The two-hour fire rating achieved for the project’s glulam beam-to-column connection is a fundamental breakthrough in mass-timber construction, exceeding results anywhere in the world”

The achievement marks a significant step forward for Framework, one of two buildings selected last year to receive a $1.5-million grant from the U.S. Department of Agriculture and Softwood Lumber Association, in support of tall wood demonstration projects. Of note, Framework now is the first project in North America to undergo fire tests on exposed glulam connections and CLT, as well as glulam beam-to-floor assemblies, according to the project team. In addition to Lever, they include local developer Project^, Portland-based Walsh Construction, Seattle-based KPFF Consulting Engineers, and timber specialists StructureCraft design-builders.
Said Project^ partner Anyeley Hallova said, “(This) could create a model for future CLT projects.”

Of course, local building code groups still must be persuaded. To date, virtually all jurisdictions require that CLT and glulam components be encased in several layers of Type X fire-resistant drywall due to wood’s perceived susceptibility to fire. This opinion persists, despite vast differences in the performance between heavy-timber and lightweight timber frames, as well as the introduction of sprinklers to building structures. Further, “mass timber forms a charcoal coating when exposed to fire that functions as a protective barrier that insulates interior layers,” said David Barber, principal fire protection officer for London-based engineering giant ARUP. “It’s why large trees in forests regenerate after a fire. The wood at their core remains moist,” he told BuiltWorlds in September.
- Below, ARUP structural engineer Timothy Snelson explains how mass timber resists flame.
U.S. jurisdictions have remained skeptical, placing height and other restrictions on mass-timber that have slowed adoption, despite the the sustainable performance wood achieves relative to steel and concrete. But now the green building movement and modular construction advocates each are finding allies in the other. After all, the majority of mass-timber buildings are able to be pre-assembled in a controlled environment, so crews can expedite construction on site.
Ready for prime time
These are among the reasons that so many eyes now are on Framework, and that its team is proceeding with great care and precision. “We’ve been preparing for a long time,” said Lever project manager Jonathan Heppner, speaking to reporters last week. “The first round of fire tests was in July; the second round was this month.”
In between, he explained, project team members had modified the thickness of wood components and the manner in which steel components, including metal screws, interfaced with the wood. It would appear that the alterations worked.
Additional testing for fire-resistance, structural design, and acoustics has been performed at numerous facilities, including Oregon State University, Portland State University, and London’s Intertek, an inspection, testing and certification entity with a U.S. lab in York, PA. All evaluations are expected to be completed in November. Of note, structural testing will include an earthquake-resistant design inspired by 21st century seismic events in Japan and New Zealand. The idea is to see if a wood core can be built to have enough elasticity to rebound to its original position.
If all stays on track, Framework will break ground in March 2017 and open for occupancy just 12 months later. And along the way, there may be one added benefit: noise reduction. “The construction is so quiet,” noted Heppner. “I think the neighbors will appreciate it.”

Discussion
Be the first to leave a comment.
You must be a member of the BuiltWorlds community to join the discussion.