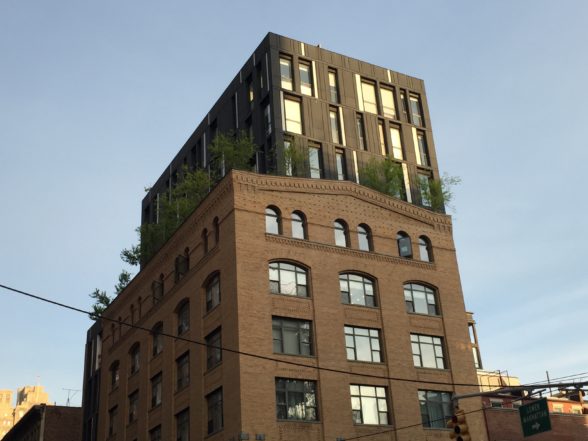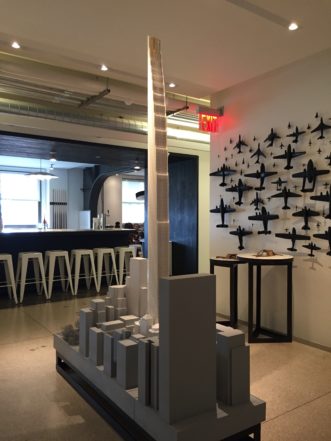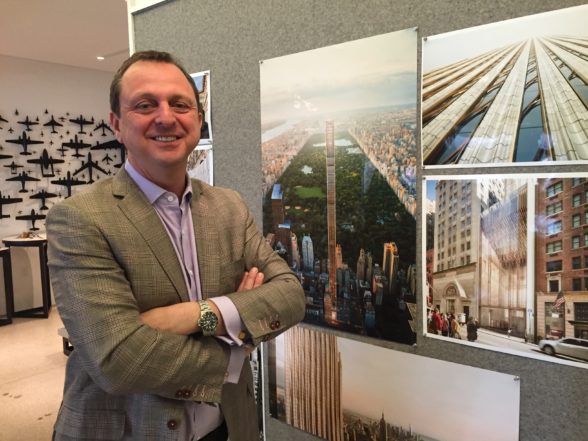
This is part 4 of a 4-part series by Walker Thisted, BuiltWorlds producer and resident architect, when he visited New York last month for the fifth annual Architizer A+ Awards.While he was there, he caught up with some members of the BuiltWorlds network, in addition to other innovative architecture firms in the industry.
Under the leadership of Christopher Sharples, Coren Sharples, Gregg Pasquarelli, Kimberly Holden, and William Sharples, SHoP Architects has been fortunate enough to build some of the most innovative buildings during the current building boom in New York. This fortune to due in large part to their ability to understand design and construction technology better than many other firms.
When launching their practice, they took a somewhat unusual position at the time — getting involved in the means and methods of construction. They hoped to reclaim some of the control that had been lost by a previous generation of architects to construction managers and cost estimators. The designs that they produced, as a result, took the sourcing, manufacturing, and installation process into account in the earliest phases, using it to drive design, from the modular unit of the material, to the way that it might be lifted into place, to how it would ultimately be joined.
Porter House

Porter House was one of SHoP’s early buildings that exhibited this innovative approach. It included 4,000 unique zinc panels that went straight from the digital model to the fabrication shop. SHoP’s team then taught the contractor how to install them on site. This process carried over to the construction of the Barclays Center where they continued to invest in solving problems up front so that their complex design was not value engineered further down the line.
This attention to detail caused them to introduce the practice of using a point cloud scan to verify proper alignment of components and, as in the case of the Barclays Center, to correct any mistakes before they could cause additional problems.
The efficiencies and savings that resulted from the integration of the design and construction process have rewarded SHoP — the firm has received some of the most compelling commissions in the years following the completion of the Barclays Center, including 111 W. 57th Street.
111 W. 57th
Joining a collection of new super-tall residential towers in Midtown on a street that was once known as Millionaire’s Row at the end of the 19th century (the Rockefellers, Astors, and Vanderbilts all claimed residence here), the tower, once completed, will rise to a height of 1,428 ft to become the tallest residential building in the Western hemisphere and, with a slenderness ratio of 23.5/1, the slenderest building in the world.

Through an iterative design process in close collaboration with the developer Michael Stern, the design team arrived at an elegant solution that integrates the building into its base, which rises out of the shell of the former Steinway Hall. A wide range of software was used in the process, as well as parametric design tools and virtual reality to study the spaces, redline drawing, and bring in clients to better understand the space they might ultimately inhabit.
Although the building will (sadly) ultimately be home to only the wealthiest men and women in the world, it will be a piece of architecture that has been invested with just as much detail on the inside as the exterior so that visitors will have the pleasure of experiencing a work of architecture that could make the list alongside other iconic New York buildings — such as the Woolworth, Chrysler, or Empire State —that continue to attract tourists from around the world, driving dollars into the local economy in the process.
This building and the others that SHoP has designed in New York fit within the legacy of former Mayor Michael Bloomberg, who was instrumental in capitalizing on the reawakening of the power of design due to the events of 9/11, which Pasquarelli argues helped provoke and instill citizens and developers with a new appreciation for public space. Bloomberg also helped to create favorable conditions for the construction boom following the recovery from the 2008 Financial Crisis.

It will be imperative, Pasquarelli says, for the infrastructure that supports these buildings to keep up, and for cities to continue to explore innovative ways of financing its construction.
At the same time, it will be important to continue to understand the problems facing public spaces (waning in cities that do not value them as highly as New York) and a long-term strategy for the generational rebuilding of the city with new materials and an approach that supports sustainability and resilience.
The careful attention to the intersection of design, fabrication, and construction, as we see with SHoP, is a step in the right direction that will hopefully be extended to how the city as a whole is constructed and maintained.


Discussion
Be the first to leave a comment.
You must be a member of the BuiltWorlds community to join the discussion.