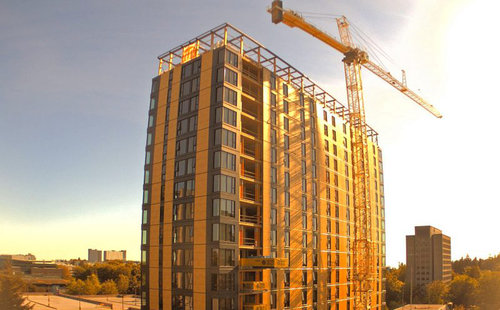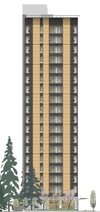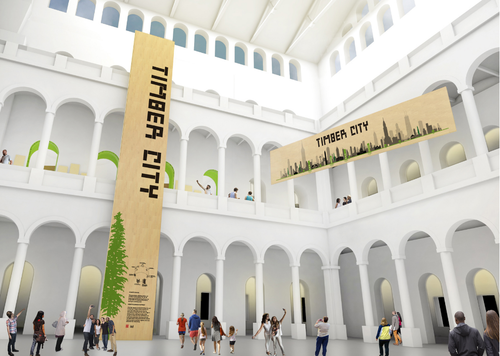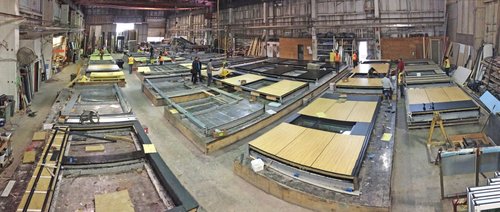

Move over, steel and concrete. Believe it or not, a small but growing chorus of industry practitioners around the world is now heralding the 21st century as the “era of the tall wood building.”
Wood? Yes, thanks to tech advancements that have yielded modernized components and techniques that allow heavy timber to rival or outperform steel and concrete framing in lightness, strength, cost, insulative properties, and speed of construction. Much of that speed is due to extensive pre-fabrication of structural components, a practice more prevalent by the day.
However, the movement also is gaining greater momentum because of heavy timber’s potential to take sustainable structural components to new heights. While concrete and steel both emit CO2 during the manufacturing process, CO2 collected by timber during photosynthesis remains sequestered. So, the differences in carbon footprints are stark, with cement emitting one ton of carbon dioxide per ton produced, according to the United Nations Environment Programme (UNEP).
“ As the only building material that can both reduce carbon emissions and remove carbon from the atmosphere, timber is uniquely positioned to move us towards more sustainable, healthy, and beautiful buildings and cities”
“Wood is one of construction’s most renewable resources,” said Russell Acton, principal with Vancouver, BC-based Acton Ostry Architects, Inc., designer of Brock Commons, an 18-story, mass timber structure that will provide student housing at University of British Columbia upon completion next year. Among its other milestones, Brock Commons will stand as the world’s tallest wood-framed structure, toppling the current title holder, the 14-story Treet, a housing facility in Bergen, Norway, completed just last year.
“Our region is rich in forestry, so why not take advantage of it?” Acton added.


Worldwide, the industry has seen some 30 tall wood — or heavy timber — structures exceeding seven-stories, erected to date. Significantly, more than half have been built in just the past six years, according to reThink Wood, an advocacy initiative started in 2011 by “a coalition of interests representing North America’s wood products industry and forest landowners, public and private.”
battling U.S. codes, perceptions
All told, they account for only a handful of facilities, with the majority located in Europe, Australia and, to a lesser degree, Canada. So far, none exist in the U.S. due to code restrictions, which limit the height of wood structures to 85 ft, or about four or five stories, according to Kenneth Bland, VP of Codes and Regulations at the American Wood Council (AWC).
Among the reasons: wood’s susceptibility to fire, despite the vast difference in actual performance between heavy timber and lightweight timber frames. “It remains an issue,” said Bland, who noted that codes, many of them based on regulations up to 100 years old, simply haven’t caught up with the advent of fire suppressants such as sprinklers and other life-safety systems.
Nor do they account for the natural protective elements that heavy timber exhibits against fire, noted David Barber, principal fire protection officer in the Washington DC office of multinational engineering giant Arup. “Mass timber forms a charcoal coating when exposed to fire that functions as a protective barrier that insulates interior layers,” Barber explained. “It’s why large trees in forests regenerate after a fire. The wood at their core remains moist.”
As a result of modeling and testing, the thickness of the charcoal layer in mass timber buildings can be predicted, allowing designers to add an equal amount of wood to the structure,” Barber said. Even so, “you’ll never see a 12-story wood structure with exposed columns and beams,” added Bland. “Codes will [continue to] require they be encased in several layers of gypsum board.”
The stability of mass timber structural members also concerns others.
Fact is, mass timber structures demonstrate tremendous strength, relative to conventional wood, in part due to relatively recent advancements in the engineering of glue-laminated timber (glulam), used for columns and beams, and cross-laminated timber (CLT), frequently specified for floor slabs, walls and roofs. Demonstrating superior stiffness, glulam is composed of several layers of dimensioned lumber bonded with durable, moisture-resistant adhesives and the grain of all laminations extending parallel to the length of the member. Pound for pound it is stronger than steel, claims reThink Wood.
- En fuego: To read about CLT’s success last month on two critical flame spread tests, click here.

By comparison, cross-laminated timber consists of or seven layers of dimensional timber lumber oriented at right angles to one another to form panels of superior dimensional stability and rigidity. In a recent interview in Newsweek, Benjamin Kaiser, owner and principal of Portland OR-based Kaiser Group and PATH Architecture, specialists with wood construction, hailed CLTs as no less than the “holy grail” for their potential to supplant concrete as a structural component.
making their case
To get the word out, proponents of tall wood buildings this week are excited about the prominent launch of a new eight-month educational exhibition, Timber City, at the National Building Museum (NBM) in Washington DC. Designed by Boston-based architectikd, the exhibit is primarily funded by the USDA Forest Service and the Softwood Lumber Board (SLB), evidence that some government agencies are now joining the movement, too. Why?
Perhaps the best answer comes from NBM’s language promoting the exhibit: “As the only building material that can both reduce carbon emissions and remove carbon from the atmosphere, timber is uniquely positioned to move us towards more sustainable, healthy, and beautiful buildings and cities.”
With that in mind, USDA and SLB in 2015 launched the U.S. Tall Wood Building Prize Competition. Last September, the first awards, worth a combined $3 million, went to two teams on opposite coasts developing demonstration projects. One is Framework, a 12-story, a mixed-use project in Portland, OR, and the other is in NYC, supporting a 10-story condominium complex for Manhattan’s Lower West Side. Funds were designated for working with code groups to establish alternative method provisions based on modeling, performance-based design, and computer-based fire modeling, among other measures.
“By embracing the benefits of wood as a sustainable building material, these demonstration projects have the ability to help change the face of our communities, mitigate climate change and support jobs in rural America”
“By embracing the benefits of wood as a sustainable building material, these demonstration projects have the ability to help change the face of our communities, mitigate climate change and support jobs in rural America,” said USDA Secretary Tom Vilsack at the time. In a statement, USDA further expounded:
- Innovative new technologies and building systems have enabled longer wood spans, taller walls, and higher buildings, and continue to expand the possibilities for wood use in construction. Mass timber wood products are flexible, strong, and fire resistant, and can be used as a safe and sustainable alternative to concrete, masonry and steel. Using wood helps to reduce greenhouse gas emissions by storing carbon and simultaneously offsetting emissions from conventional building materials.
Meanwhile, code groups also have been rethinking the issue.
At the behest of AWC and others, for example, the International Code Council (ICC), source of the International Building Code, last year established an ad hoc committee “to explore the building science of tall wood buildings, with the scope being to investigate the feasibility of and take action on developing code changes for tall wood buildings,” ICC noted in a statement.
So, how did Brock Commons come to pass in Canada?
There, national code restrictions also had limited heavy timber construction to six stories in all provinces except Quebec, where projects as high as 12 stories were permitted. Like the USDA now, Canadian officials also had felt the need to shake things up “to make up for the innovation gap.” So, Natural Resources Canada, the Canadian Wood Council, and the government of British Columbia (BC) all sponsored Canada’s own Tall Wood Demonstration Projects Initiative in 2013, explained Acton.

“The challenge was to present a plan regulators couldn’t say ‘no’ to,” he recalled. “So, we approached the project very conservatively.” Resting on a concrete foundation, the resulting scheme incorporates CLT floor slabs, glulam columns with steel connectors that accommodate direct load transfer between slabs and columns, and a steel beam and metal deck roof.
However, Brock Commons will include a pair of concrete cores to ensure seismic stability. The cores, Acton conceded, technically renders the project a hybrid facility rather than one purely of wood. But he believes a wood core could have been engineered to address seismic concerns.
“Problem is, a wood core would have required two years of discussion to gain approval,” Acton noted. As it is, BC’s Building Safety Standards Branch still put the project through its paces, requiring plans be presented to two expert advisory panels, one for structure and the other for fire.
Resulting requirements called for encapsulating all CLT and glulam components in several layers of Type X fire-resistant drywall to achieve a two-hour fire rating. With some tweaking, Acton believes similar future structures could be encapsulated in a single layer.
Lessons learned, documented
Although the project was budgeted to match that of concrete structures, costs currently are running 8% higher, in part due to “first time costs, including approvals, that won’t be of issue the next time around,” noted Acton, who said the intent was to create an approach that was repeatable. As such, he believes premiums will decline as design and construction practices become standardized.
Meantime, use of wood has conferred several advantages. For example, flooring in this scheme performs as a two-way slab, eliminating requirements for underlying beams and creating simpler pathways to distribute building services.
Additionally, speed of erection assisted in shaving six months off the construction schedule. Having recently topped out, the structure, including pre-fabricated cladding, rose at a rate of one 9,000-sq-ft floor every 2.5 to three days, some 66 days in all, an achievement that amazed Acton.
All the heavy lifting was done during design and prefabrication, the latter of which occurred as concrete foundation and core were erected, Acton said. During planning, “the Commons was virtually constructed numerous times with assistance from Vancouver’s own CadMakers, a digital modeling specialist that uses CATIA software to build projects virtually for purposes of studying constructability and optimizing processes. The model isn’t simply an expression of design, but also a simulation of construction methodology.
“Resulting tolerances were extremely tight,” Acton said. “In a controlled environment, fabricators were able to cut every component exactly to size. It’s amazing when components arrive on site. Every element fits together exactly as designed, as compared to concrete, where trimming on flooring and other components may be required.”
He agreed with others who have compared erection to a game of Legos or Lincoln Logs. The difference being that tall wood building now may still be fun, but it is well past child’s play.
_________________________________________________________________________________________
- Below, from 2014, video of Treet in Bergen, Norway, still Europe’s tallest timber tower.

Discussion
You must be a member of the BuiltWorlds community to join the discussion.