Welcome to the 2025 Building Tech Top 50! The Building Tech Top 50 List was derived from a combination of the 2025 Building Tech Survey data, direct industry research, member conversations & feedback, and case studies.
The Building Tech Survey inquired about solutions being leveraged in the following four design stages, each with unique technology specialty areas:
- Early Concept & Feasibility Stage: Test Fit Solutions, DDP/Smart Design Solutions, and Generative Design Solutions
- Design Development Stage: Energy Modeling Solutions, LCA/Environmental Impact Solutions, and Compliance/Permitting Solutions
- Design Review & Quality Assurance Stage: QA/QC Solutions
- Construction, Operations, and Handover Stage: Project Management Solutions, and Digital Twin Solutions
This list features both legacy and emerging planning & design solutions being leveraged by some of the largest AEC firms from around the world.
If you'd like your company to be featured on future top lists, check out our applications page for more information on how to apply!
The 2025 Building Tech 50 List is part of our ongoing effort to provide objective, non-biased research to Real Estate and AECO professionals as it relates to building technology. Recently, we released the 2025 Annual Building Tech Benchmarking Report and Tech Specialty Reports. Members can view the report by using the links provided. If you are interested in joining our growing member network, email research@builtworlds.com or sales@builtworlds.com for more details, or use this link to learn more.
Join us at the 2025 Buildings Conference
From May 21-22 in NYC, industry stakeholders will converge to tackle the largest issues and opportunities persisting in the planning, design, and operations sectors. Join us for two days of information-packed sessions and networking by using the links to the right:
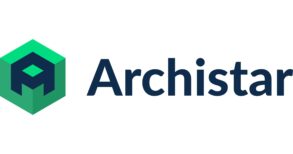
Archistar
Archistar is a global leader in AI-driven property technology, offering generative design, automated compliance, and urban planning solutions. Its eCheck platform, used in 30+ cities globally, streamlines development approvals with AI-powered pre-check assessments. Archistar revolutionizes site analysis and planning, optimizing real estate potential worldwide.

DroneDeploy
DroneDeploy helps its users automate reality capture using drones, robots, and 360 cameras – combining this data in one platform for AI-powered analysis.
From aerial and ground views of construction progress to automated gauge readings and methane leak detection, DroneDeploy is shaping the future of reality capture.
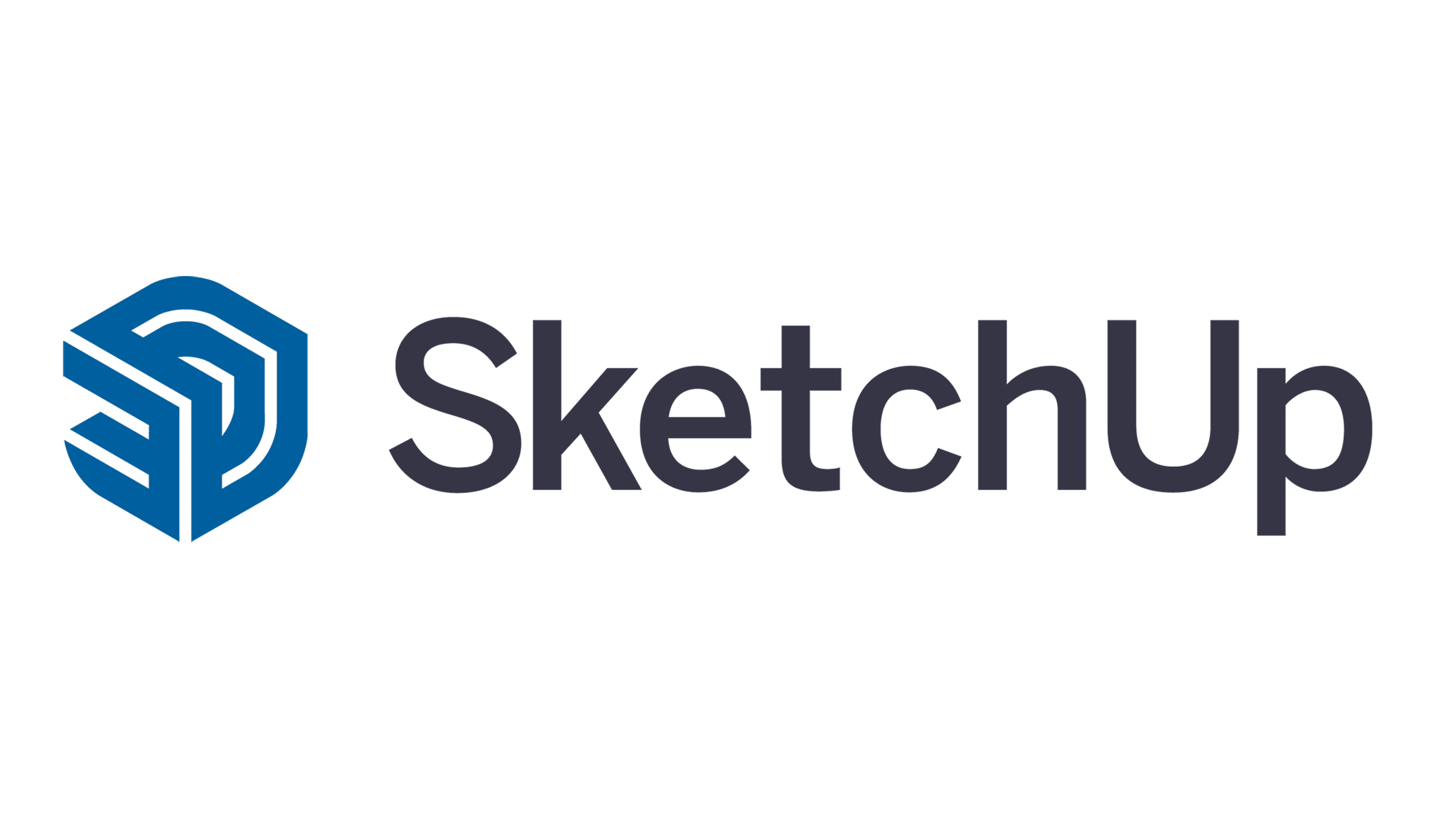
SketchUp (Trimble)
With over 33 million users, SketchUp is a premier design software among creative professionals across architecture, interior design, construction, and more. Creativity, flexibility, and connected workflows are at the core of SketchUp and allow users to actualize big idea concepts.
SketchUp facilitates cross-functional efficiency with 3D modeling and markups, pre-built parametrically configurable objects, task assignments, 2D documentation, virtual reality viewing, clash detection, and sustainability tools to ensure your net-zero goals are met.
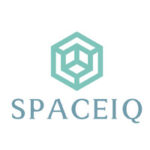
SpaceIQ
SpaaceIQ leverages AI, machine learning, and big data to provide real-time insights and automated solutions that enhance space utilization, energy efficiency, and employee productivity. The platform seamlessly integrates with existing IoT and smart building systems, offering a comprehensive, data-driven approach to space management.

TestFit
TestFit is a real estate feasibility platform that makes it easy to do site planning for developers, architects, and contractors who want to maximize site potential and get the right deals done faster. TestFit takes care of tedious tasks like counting parking stalls, drafting design options, and calculating the yield on cost by generating rapid concept iterations based on your parametric input.
Their real-time generative design helps users work towards the best design solutions for every site with instant insights into design, constructability, and cost so you can save time on site planning, reduce risk on acquiring deals, and increase the potential for all your sites.
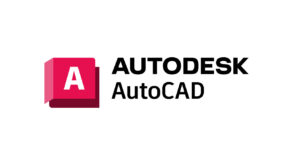
AutoCAD (Autodesk)
AutoCAD is a computer-aided design (CAD) program that lets you create 2D and 3D designs, models, and drawings. You can use it on desktop, web, and mobile.
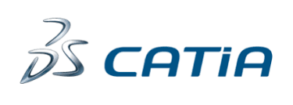
CATIA (Dassault Systèmes)
CATIA is a software suite from Dassault Systèmes that helps users design, analyze, and manufacture products. It's used in many industries, including aerospace, automotive, and construction.
Key features include 3D modeling, Simulation, Web services, Mobile and augmented reality technologies, and Cognitive augmented design.
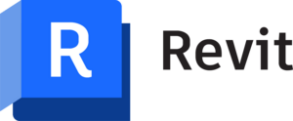
Revit (Autodesk)
Revit is a design and documentation platform that supports the design, drawings, and schedules required for building information modeling (BIM). BIM delivers information about project design, scope, quantities, and phases when you need it.
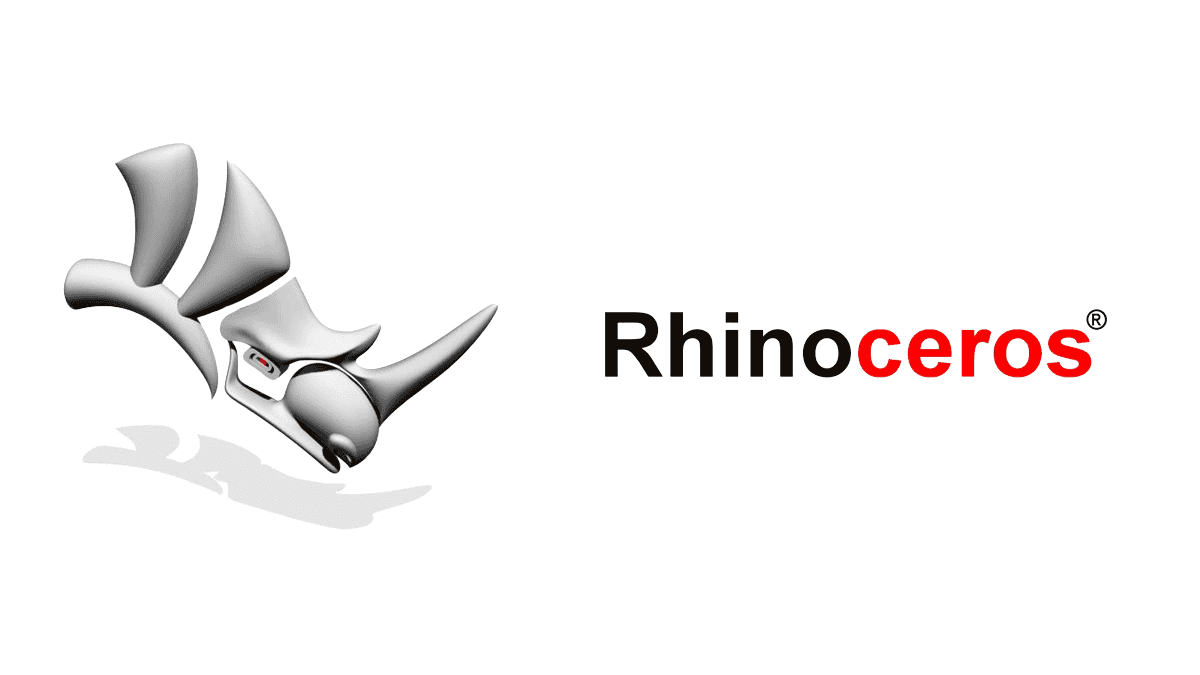
Rhinoceros
Rhino is the non-parametric, NURBS modeling tool used by designers across a broad range of disciplines.
As a 3D CAD system, Rhino has powerful features for creating double-curved shapes with good control of precise curvatures. Rhino can create, edit, analyse and translate NURBS curves.
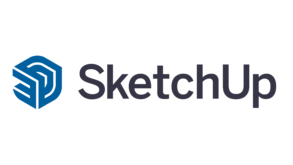
SketchUp (Trimble)
With over 33 million users, SketchUp is a premier design software among creative professionals across architecture, interior design, construction, and more. Creativity, flexibility, and connected workflows are at the core of SketchUp and allow users to actualize big idea concepts.
SketchUp facilitates cross-functional efficiency with 3D modeling and markups, pre-built parametrically configurable objects, task assignments, 2D documentation, virtual reality viewing, clash detection, and sustainability tools to ensure your net-zero goals are met.
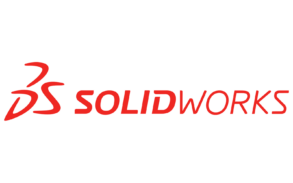
SolidWorks (Dassault Systèmes)
SOLIDWORKS is a 3D modeling software that helps users develop accurate designs for buildings and infrastructure.
SOLIDWORKS solutions provide a common model for developing complete and accurate designs that can be leveraged across planning, equipment design, layout, fabrication, and construction. You can also quickly create photorealistic renderings and fully detailed fabrication drawings.

SpaceMaker (Autodesk)
Spacemaker is a cloud-based AI solution that empowers early-stage design for architects and developers. Spacemaker enables fast directional analysis so your team can create the optimal proposal for a site from the start.
ArchSynth
ArchSynth is creating AI for architecture. With ArchSynth, users can transform their sketches into renders with the AI, bringing your sketches to reality in as little as 14 seconds.

CATIA (Dassault Systèmes)
CATIA is a software suite from Dassault Systèmes that helps users design, analyze, and manufacture products. It's used in many industries, including aerospace, automotive, and construction.
Key features include 3D modeling, Simulation, Web services, Mobile and augmented reality technologies, and Cognitive augmented design.

Dynamo
Dynamo BIM is a free and open-source computational design platform that enables parametric modeling and data-driven workflows for building information modeling (BIM), empowering users to automate tasks and manage complex geometry.

Grasshopper
Grasshopper is a graphical algorithm editor tightly integrated with Rhino's 3D modeling tools, providing designers with the ability to explore new shapes using generative algorithms. It allows users to build form generators without the need for programming or scripting knowledge. Grasshopper is included in Rhino 7 for Mac and Windows.

Rayon
Rayon is a cloud-based design software that helps architects create architectural drawings. It's used in the AEC (architecture, engineering, and construction) industry. They believe a new class of space design tools is needed to support this sunken part of the iceberg. Rayon V2 includes a new UI, a new rendering engine, and expanded block and style libraries.

Revit (Autodesk)
Revit is a design and documentation platform that supports the design, drawings, and schedules required for building information modeling (BIM). BIM delivers information about project design, scope, quantities, and phases when you need it.

Skema
Skema is a leading BIM solution provider. Through partnerships with architects, designers, contractors, and building owners, Skema delivers AI-enabled solutions that help AEC firms transform their business models and practices.
The Skema 'knowledge-agent' can unlock and re-use a firm's previously inaccessible treasure trove of existing BIM/Revit designs and data. With a deep understanding of a designers' current workflow and a sincere appreciation for a firm's IP, Skema helps deliver work through their existing instruments of service.

SpaceMaker (Autodesk)
Spacemaker is a cloud-based AI solution that empowers early-stage design for architects and developers. Spacemaker enables fast directional analysis so your team can create the optimal proposal for a site from the start.

Forma (Autodesk)
Autodesk Forma is a cloud software that offers powerful, yet easy-to-use AI-powered tools for pre-design and schematic design. Architects and designers use Forma to:
- Set up a geolocated project with real-world contextual data and model complex 3D designs in minutes
- Use automated massing takeoffs and real-time environmental impact analysis to explore concepts and optimize for living quality and sustainability
- Continue a detailed design process by fluidly connecting with Revit, Rhino, and Dynamo

ClimateStudio (Solemma)
ClimateStudio is a fast and accurate environmental performance analysis software for the Architecture, Engineering and Construction (AEC) sector. Its simulation workflows help designers and consultants optimize buildings for energy efficiency, daylight access, electric lighting performance, visual and thermal comfort, and other measures of occupant health. ClimateStudio is a plugin for Rhinoceros 3D and requires the latest service release of version 6, 7, or 8.

cove
cove aims to revolutionize how architectural firms and manufacturers approach sustainable design. By harnessing the power of AI and integrating cutting-edge building science expertise, cove offers a smarter, faster, and more cost-effective alternative to traditional consulting.
With project.assist, cove offers Energy Analysis, Embodied Carbon, LEED Quality Views, LEED Daylight, and Sustainability Consulting Reports. Additionally with the analysis.tool-driven feature, we aid in your 2030 DDx and COMcheck & REScheck reporting.

DesignBuilder
DesignBuilder is a software tool for checking building energy, carbon, lighting, and comfort performance. Developed to simplify the process of building simulation, DesignBuilder allows you to rapidly compare the function and performance of building designs and deliver results on time and on budget.
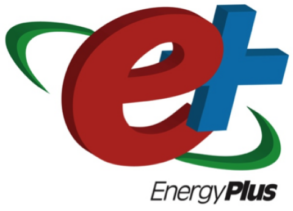
EnergyPlus
EnergyPlus: U.S. Department of Energy’s building energy simulation software for optimizing energy efficiency.
EnergyPlus is a whole building energy simulation program that engineers, architects, and researchers use to model both energy consumption—for heating, cooling, ventilation, lighting and plug and process loads—and water use in buildings.
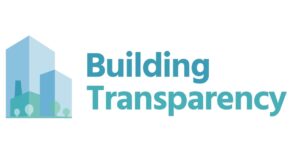
EC3 (Building Transparency)
EC3 enables carbon smart choices during material specification and procurement. It is the only free and open-access global embodied carbon accounting tool.
With the launch of the EC3 tool, thousands of digital EPDs became available in a free, open-source database. As a result, building designers, construction companies, and material suppliers can directly measure, compare, and reduce the embodied carbon of their products and projects.

Greenly
Greenly is a carbon accounting platform that simplifies carbon management for businesses of all sizes and industries. Their SaaS solution helps companies measure, monitor, reduce, and offset their carbon footprint according to international standards like the GHG Protocol, while engaging stakeholders in the climate action journey. By automating data collection and analytics through integrations with various enterprise software, Greenly accelerates the transition to a net-zero carbon economy.

One Click LCA
One Click LCA is a leading end-to-end sustainability platform for construction and manufacturing.
The AI-powered software decarbonizes and drives sustainability across the construction value chain with scientific, easy-to-use, automated life-cycle assessment (LCA) and environmental product declarations (EPDs) to calculate and reduce the environmental impacts of building, infrastructure, and renovation projects and products. The platform also allows assessment of circularity, life-cycle cost, and biodiversity. One Click LCA is used by blue-chip enterprises like AECOM, Arcadis, Foster+Partners, WSP, ArcelorMittal, Geberit, and Saint-Gobain, among others.

Pathways
Pathways is a platform for manufacturers that simplifies the creation of product life cycle analyses. Pathways is developing AI-enabled technologies that integrate across operations, ingesting supplier data and giving manufacturers insight into the environmental emissions impact. This enables product decarbonization through emission hot spots, material life-time trade-offs, and the creation of environmental product declarations (EPDs).

Qualis Flow (Qflow)
Qflow is a digital platform enabling construction teams to collect real-time materials and waste data at the source, enabling project teams to make informed decisions on cost, carbon, and quality.
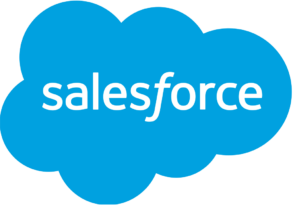
Salesforce
Salesforce is the world’s leading customer relationship management (CRM) technology, helping you build and improve your customer relationships.
One of their products, Salesforce Sustainability Cloud, is a carbon accounting tool that helps businesses track and reduce their emissions. Similarly, their Net Zero Cloud is an initiative to achieve net zero greenhouse gas emissions across its cloud infrastructure by 2040.
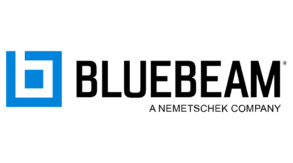
Bluebeam (Nemetschek Group)
Bluebeam aids in compliance by providing a centralized platform for document management, enabling real-time collaboration on project documents, facilitating clear communication through markup tools, and ensuring a secure audit trail for sensitive information, which helps teams identify and address potential compliance issues quickly and efficiently across various industries, particularly in construction and government sectors.

CivCheck
CivCheck is built for plan reviewers, by plan reviewers. With deep industry expertise in regulatory code compliance and ethical AI practices, CivCheck is on a mission to transform the permitting experience for jurisdictions and applicants. CivCheck's Guided AI Plan Review (GPR) platform is the first-of-its-kind guided plan review and building code compliance software that speeds up permitting for both applicants and city plan reviewers.
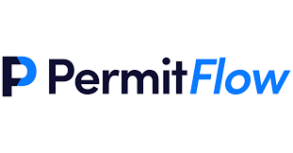
PermitFlow
PermitFlow is a construction permitting software that simplifies the permit preparation, submission, and tracking process. Their software is for developers, builders, contractors, and more, handling the permit preparation, submission, and tracking nationwide—across all municipalities you’re building in.
Procore
Procore Technologies provides cloud-based construction software to clients across the globe. Using its award-winning suite of project management tools, hundreds of thousands of registered Procore users manage all types of construction projects, including industrial plants, office buildings, apartment complexes, university facilities, retail centers, and more.

UpCodes
UpCodes provides an accessible platform for construction codes. The team is working to consolidate the shifting points of information into a single searchable database. Regulations and codes are found in a range of independent resources.
UpCodes brings together construction codes, fire codes, and ADA standards categorized by jurisdiction. The open information platform is designed to increase accessibility and facilitate collaboration between architects, designers, engineers, and construction professionals. The consolidation of resources makes it possible to simplify the complex network of regulations.
Category:
QA/QC / Review Solutions
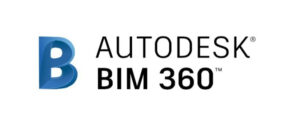
BIM 360 (Autodesk)
BIM 360 is a cloud-based construction project management platform developed by Autodesk that allows various project stakeholders, including designers, engineers, and contractors, to collaborate on a single platform throughout the entire project lifecycle, from design conception to construction and handover, by providing tools for document management, model coordination, design review, and field management, essentially centralizing project information and enabling real-time updates and communication across teams.

Navisworks (Autodesk)
Navisworks is a 3D design review software used to combine and analyze 3D models. It's primarily used in the construction industry. Clash detection is a process within Navisworks that helps prevent costly errors and rework during construction by identifying conflicts between different parts of a 3D building model.
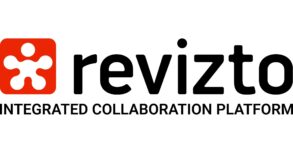
Revizto
Revizto, a Swiss-based company, launched coordination software for the Architecture, Engineering, Construction & Operation (AECO) industry in 2012 and quickly became the fastest-growing Integrated Collaboration Platform. Using gaming technology and cloud solutions, Revizto provides a BIM collaboration platform for 3D and 2D workflows that enables users to work and communicate with all project stakeholders in a unified single environment. The platform is utilized globally for real-time coordination, automated clash detection, and issue tracking throughout the lifecycle of a building or infrastructure project.
Category:
Project Management Solutions
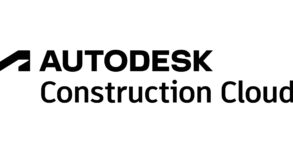
Autodesk Construction Cloud (ACC)
Autodesk Construction Cloud is a cloud-based platform designed for the construction industry, providing a unified space to manage and collaborate on project data across all phases of construction, from design to operations, by integrating various Autodesk software tools like Revit, Civil 3D, and AutoCAD into a single common data environment (CDE), allowing teams to share information, manage workflows, and gain real-time insights throughout the project lifecycle.

CORE (BQE)
BQE Software offers an all-in-one accounting and invoicing software solution designed to streamline time tracking, billing, and project management for professional services firms, enabling users to manage their operations efficiently from a single platform.
CORE is designed for professional services firms, such as architecture and engineering firms.
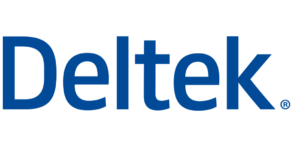
Ajera (Deltek)
Deltek’s project information management empowers construction firms to gain control of the massive amounts of information inherent to every project. Deltek brings a central organized hub to collaboratively store, manage, and share emails and files.
Deltek’s Enterprise Resource Planning (ERP) and Professional Services Automation (PSA) software solutions are built to streamline and automate your core business operations, while breaking down barriers between departments. Whether your business is a small firm or a large organization, Deltek's scalable and adaptable solutions help you better serve clients while driving growth and profitability.

Monograph
Monograph Inc. is a simple back office tool for the building industry.
With it, users can manage projects and personnel across all phases seamlessly with their interactive Gantt charts. Plan, execute, and forecast better with an immediate snapshot of the whole firm and each project.

Newforma
Newforma provides Information Management and collaboration software for the Architecture, Engineering, Construction, and Owner/Operator (AECO) industry. The team empowers AECO firms by delivering technology solutions that drive better project outcomes at every stage of the construction project lifecycle, from design to ribbon-cutting, and beyond. Over 4.3M users in more than 16M projects worldwide have streamlined their communication, simplified their administration, and enabled real-time collaboration, all on Newforma’s platforms.
Procore
Procore Technologies provides cloud-based construction software to clients across the globe. Using its award-winning suite of project management tools, hundreds of thousands of registered Procore users manage all types of construction projects, including industrial plants, office buildings, apartment complexes, university facilities, retail centers, and more.

Tandem (Autodesk)
Autodesk Tandem is a cloud-based software that uses building information modeling (BIM) to create digital replicas of facilities. These digital twins can help improve collaboration and operations for owners, architects, engineers, and more.

iTwin (Bentley)
Bentley iTwin is a cloud-based platform that helps users create, visualize, and analyze digital models of infrastructure assets. It's used to design, build, and operate infrastructure.
Bentley uses digital twins to help with infrastructure planning and management.

Cupix
CupixWorks is a machine vision-powered software that transforms 360° photos & videos into a spatially accurate 3D digital twin. Install Cupix Capture mobile app, mount a 360° camera on your hard hat, walk the jobsite, and Cupix can take care of the rest.

Matterport
Matterport is a Digital Twin Platform leading the digital transformation of the built world. Their platform turns buildings into data to make every space more valuable and accessible. Millions of buildings in more than 177 countries have been transformed into immersive Matterport digital twins to improve every part of the building lifecycle from planning, construction, and operations to documentation, appraisal, and marketing.
Siemens
Siemens is a technology company focused on industry, infrastructure, transport, and healthcare.
By combining the real and the digital worlds, Siemens empowers its customers to transform their industries and markets, helping them to transform the every day for billions of people.


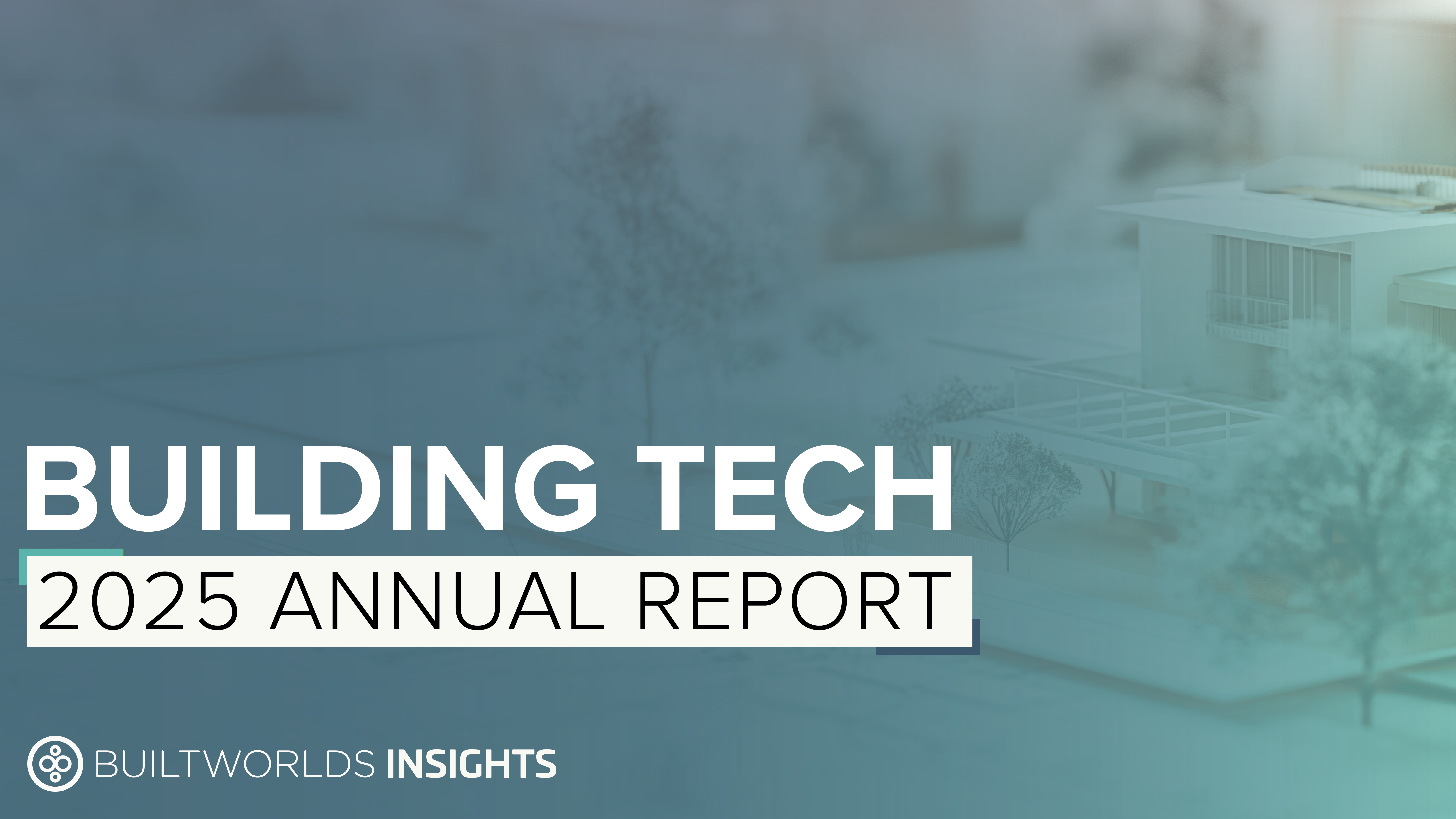
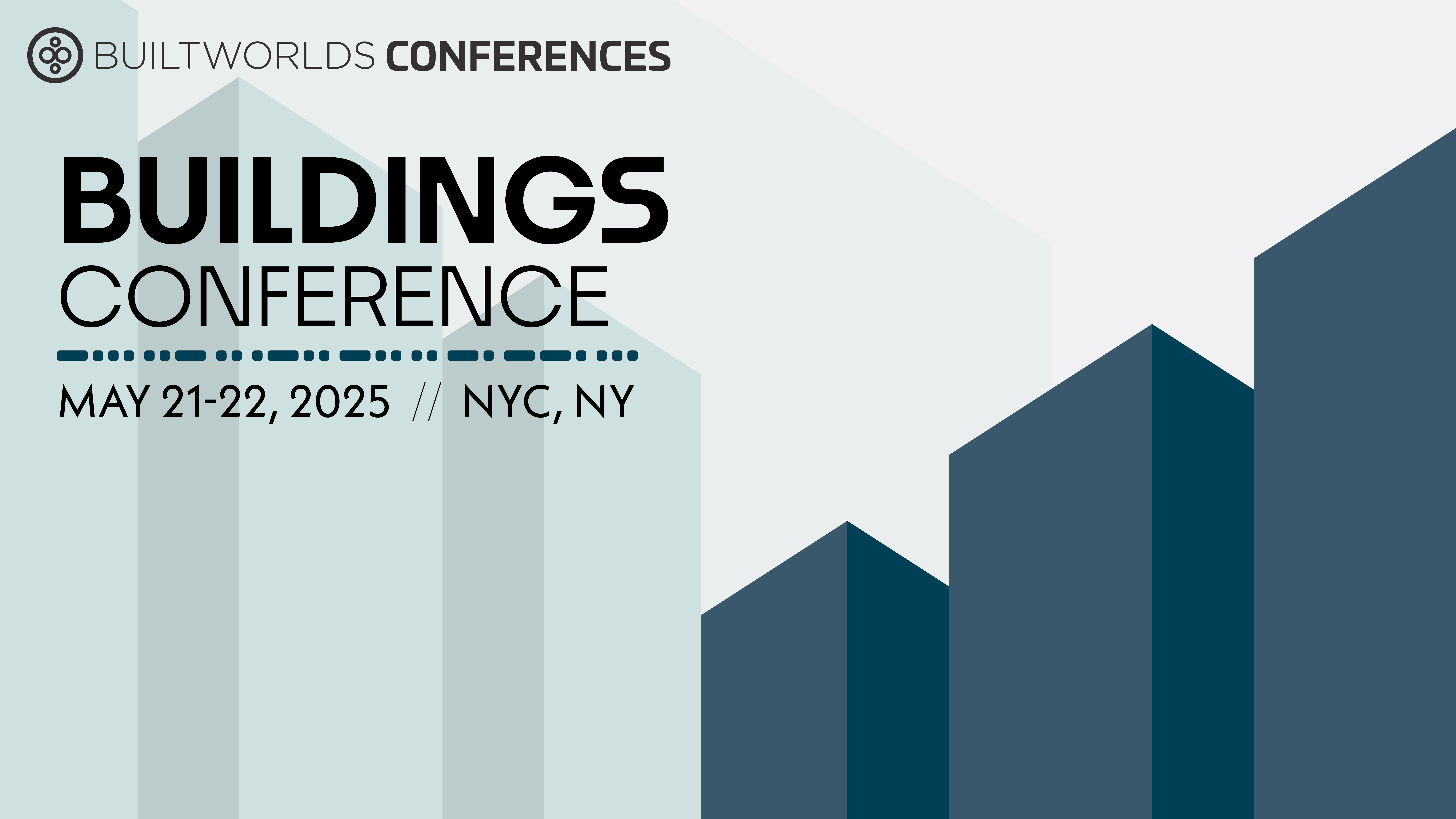


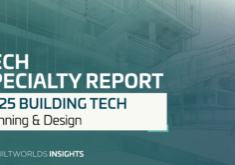







Discussion
Be the first to leave a comment.
You must be a member of the BuiltWorlds community to join the discussion.