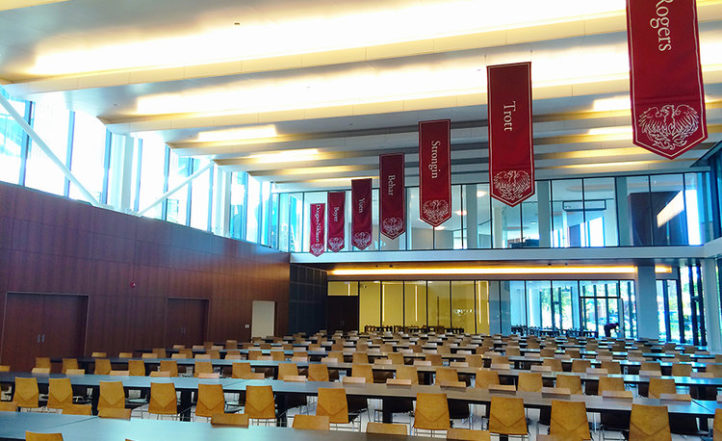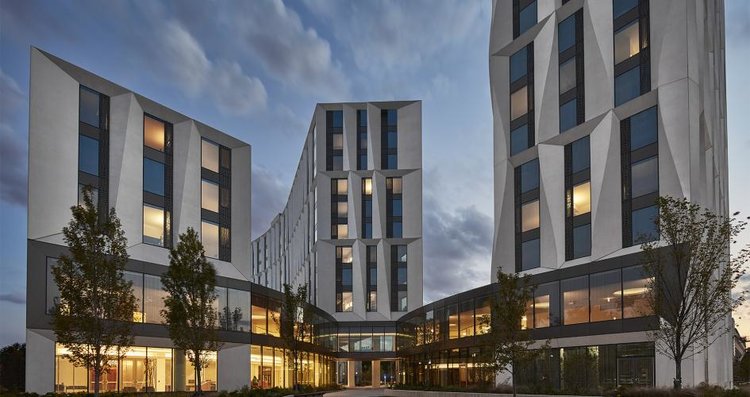
Hogwarts in Hyde Park?
Well, yes, actually. At least that’s the image that architect Jeanne Gang happily conjured last week while leading a press tour of the University of Chicago’s new $150-million, 400,000-sq-ft dorm, now officially open to 800 students for the fall semester. With residents representing eight separate “houses”, the new Campus North Residential Commons is “a little like Harry Potter,” said Gang, noting that there literally will be ‘healthy’ competitions among all the houses… by design.
“Every house can monitor its energy use, so they can all compete with each other for which house is the most energy-efficient,” she explained. Essentially, the commons consists of eight, 100-person townhouses incorporated into three residential towers — six-, 12- and 15-stories tall — plus a one-story structure which houses the Frank and Laura Baker Dining Commons. “I would have loved to have had a dining hall like this when I was in school,” said Gang, lamenting the fact that the old dorm in which she had lived at the University of Illinois at Urbana-Champaign has since been torn down.

Healthy competition is also what brought her Chicago-based firm, Studio Gang Architects, to the UofC project as part of an innovative, time-saving, design-build contract led by Mortenson Construction, Minneapolis MN. “Design-build” contracts are different from traditional design-bid-build arrangements in that the architect and the general contractor essentially joint venture to present the owner with a single point of contact. Ideally, the project delivery method’s chief advantage is that it can save time, money, and acrimony by reducing the number of competing factions within a project.
Design-build proving ground
With that in mind, UofC in 2013 held its first international design-build competition, from which the Mortenson-Gang team eventually emerged. “We went with design-build here because it offered us the chance to get this project delivered one year earlier,” said Eric Eichler, UofC’s senior project manager.

“This is the largest design-build project that we have ever done, company-wide, and we would gladly use it again,” noted Mortenson SVP Greg Werner, who heads the firm’s Chicago office. Trumpeting the new dormitory as “beautiful, functional, and sustainable,” its delivery in time for the fall semester is all the more remarkable because of the aggressive, 28-month schedule the owner had demanded. “The design-build process enabled us to deliver this magnificent new campus addition a full year ahead of a traditional design-bid-build process,” he told BuiltWorlds.

Boyd Black, former UofC AVP of capital projects, recalls that he was the one who had championed the design-build option. He told BuiltWorlds today: “While we were confident that design-build would allow us to establish more aggressive budget and schedule targets for the project, there was significant concern from University leadership that we would not be able to attract world class architects to participate in the design-build competition we envisioned.”
But those fears were eventually allayed. “Once the decision was made to move forward with design-build method, an RFQ was issued to a select list of design and construction firms,” Boyd added. “Seventeen world class architects from around the globe were invited to partner with construction firms of their choosing. Sixteen of the 17 submitted qualification packages… So this project has helped to demonstrate, I think, that strong teams can deliver great architecture through design build.”

Located on the northeast corner of the UofC campus, the new dorm even offers breathtaking views of Lake Michigan to the east, and the glistening, downtown city skyline, just 10 miles north. A 15th-floor dining room and 24-hour reading room and study hall with panoramic, 270-degree vistas may prove a daily source of awe and creativity.
“This is a beautiful and inspiring building,” said UofC President Robert J. Zimmer. “Jeanne Gang and her colleagues have made an outstanding contribution to our campus, to architecture designed to connect individuals and build communities, and to the relationship of our campus to its surroundings.”
That community connection was especially important to Studio Gang.
“We designed an architecture that really feels like home for the students, but that simultaneously… engages with the community”
“Underscoring the University’s commitment to academic success and sustainability, all of the systems of the building work together to ensure high performance standards for both the students and the architecture,” said Gang. “We designed an architecture that really feels like home for the students, but that simultaneously opens to and engages with the community.”
The new commons complex includes single and double rooms for first- and second-year students, and private apartments with kitchen and bathroom facilities for third- and fourth-year students seeking a more independent living experience. Each of the eight student houses include a three-story common area where students can come together to gather, study, and relax. The building also features living space for senior faculty members serving as resident masters, and resident heads of the houses.
Of note, the contemporary facade consists of 1,500 custom white, pre-cast concrete panels — trucked in from Wisconsin — marked by subtle (bird-friendly) arcs that recall UofC’s long history of Gothic and neo-Gothic architecture. “There is so much mineral and stone on this campus, it just didn’t seem right to go all glass,” said Gang. “The concrete also adds to the sustainability, so this is a great performing building. In that sense, I feel that we have been supremely successful here.”
Environmental sensitivity
According to UofC, the design features an “integrated approach” to sustainability that brings maximum natural light and fresh air to the interior spaces. For instance, the tallest tower is positioned to capture north-south light, improving the overall energy efficiency of the entire complex. The building’s structure also incorporates a radiant slab mechanical system, which supplies heating or cooling appropriate to the conditions of the rooms. Each student’s residence is provided with automated controls to account for variable sun exposure. It is the first major residential application of a two-way radiant heating and cooling slab system in the Chicago region, says Studio Gang.
Other notable features include:
- Green roof systems help to retain 100% of rainwater, diverting it from the city sewer system;
- Used cooking oil is pumped into a central tank and recycled into biofuel.
- Glass surfaces are patterned with a ceramic frit that helps birds fly safely around the structure;
- Custom grilles on room windows allow students to safely open them for fresh air and ventilation;
- Windows vary in width, tuned to the use of each interior space, enhancing MEP sustainability.
In the end, the owner and design-build team expect the project to achieve LEED Gold certification.

Discussion
Be the first to leave a comment.
You must be a member of the BuiltWorlds community to join the discussion.