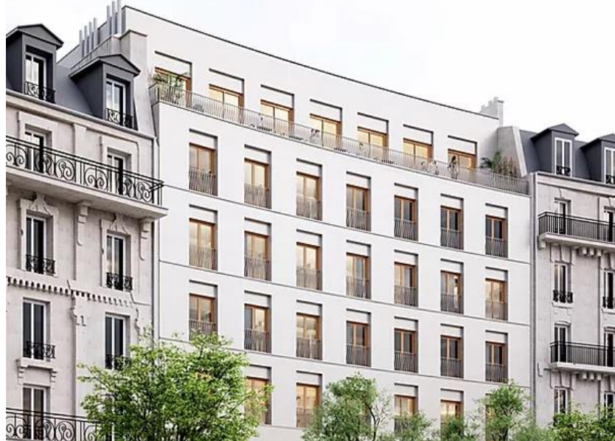Client: Linkcity
Architects: JBMN Architects and Architecture Pelegrin
Contractor: Bouygues Construction
Project Overview: Construction of a six story timber building on top of an active grocery store. 39 rooms providing 192 beds. Restaurant and Rooftop providing panoramic view of the city on the top floor.
• Project duration : 16 month (store closed 3 month)
• Project delivery : October 2020
• Yd3 of Timber : 405
• Tons of carbon emission saved compared to concrete: 124
• Project surface: 12 000 sqft

