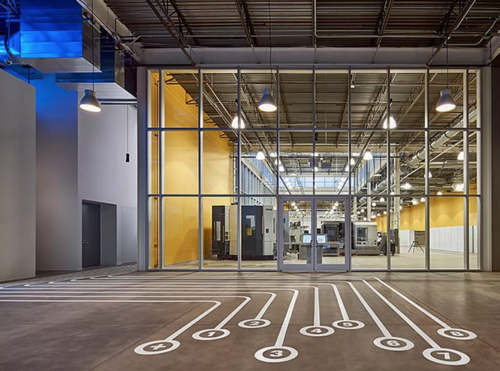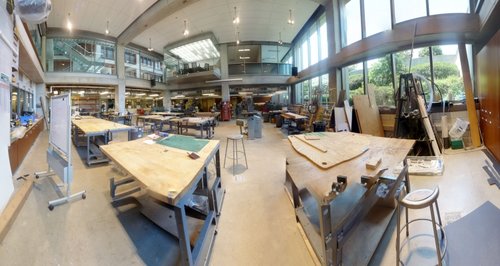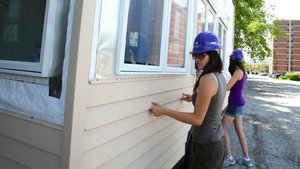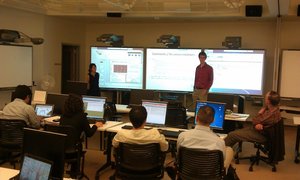
More and more university students—and faculty—of engineering and architecture are pulling their noses out of books or stepping off lecture podiums to participate in the development of innovations to enhance the built environment.
In fact, a growing number of universities are developing programs and departments seeking to bring new solutions to market, including Stanford, CA-based Stanford University’s Center for Integrated Facility Engineering (CIFE), Evanston, IL-based Northwestern University’s Segal Design Institute, and the newly inaugurated Real Estate Innovation Lab at the Massachusetts Institute of Technology (MIT) in Cambridge.
At the same time, public-private technology accelerators are recruiting university expertise to proceed with developing and commercializing solutions to real-world issues. Among them is the two-year old Chicago-based City Digital, embedded within the city’s UI Labs, a two-year-old federally funded R&D institute, of which the University of Illinois–Champaign-Urbana (UI) is a founding partner. While UI Labs’ Digital Manufacturing and Design Innovation Institute is dedicated to deploying digital technology to boost the nation’s flagging manufacturing sector, City Digital concerns itself with enhancing urban infrastructure in the areas of energy management, infrastructure, water and sewer systems, and transportation and logistics, according to Katie Olson, City Digital’s director of program design.

Sustainable stormwater management
City Digital comprises a consortium that includes Microsoft, Accenture, local utility ComEd, Siemens, Johnson Controls, and HBK Engineering, though it drew on the expertise of UI engineering faculty members to implement a pair of recently completed pilot programs, one involving underground mapping of Chicago’s infrastructure and the other evaluating the performance of the city’s sustainable stormwater management techniques. The latter yielded a solution combining sensors and cloud-based analytics to prevent or reduce flooding. The mapping project involved development of a platform to generate, organize, visualize, and store 3-D underground infrastructure data in order to reduce the time and cost of utility management and construction projects.
“The idea is to use Chicago as an incubator for solutions and then allow and encourage other cities to adopt them,” Olson says. Future projects will address transportation congestion, for which City Digital will collaborate with Northwestern’s Robert R. McCormick School of Engineering and Applied Science’s Transportation Center.
Smart cities
Like City Digital, MIT’s Real Estate Innovation Lab, founded in November, within its Center for Real Estate (CRE), plans to transform the organization of cities, chiefly by applying new processes, including 3-D printing, modular construction, and big data, to reshape urban forms and buildings. In addition to drawing on the expertise of Dennis Frenchman, an MIT professor of urban design and planning, and David Geltner, an MIT professor of real estate finance and engineering, the undertaking involves the participation of students of MIT’s School of Architecture and Planning, including graduate students, PhD candidates, and postdocs.
“The lab creates a dynamic environment for scholars to conduct research that weaves together the many disciplines within [MIT’s] School of Architecture that contribute to the development of innovative products, spaces, and communities,” CRE Director Albert Saiz said in a statement. “When you link these scholars and practitioners together, you start to see the full landscape of the frontier. We believe this is the first academic lab to bring these disciplines together with this ambition.” MIT has emphasized the importance of bringing corporate and industry partners on board, including real estate giant JLL, the lab’s founding partner.
The lab’s first order of business is to create a real estate database of New York City in its entirety, including rents, transaction prices, building mortgages, vacant space, coworking spaces, cell towers, fiber-optics, and subways. “Each source represents a distinct view of a city, whether from architects, urban planners, real estate developers, economists, construction firms, utilities, or investors,” lab director Andrea Chegut said in a statement. “Capturing the full complexity of these overlapping and interconnected sets of data will offer an unprecedented platform for insight because it will integrate multiple perspectives into one resource.”
Human-centered design
Northwestern’s Segal Design Institute, part of the McCormick School of Engineering, is less concerned with transforming urban landscapes than harnessing “human-centered” design to drive innovation, says Kim Hoffmann, the enterprise’s associate director. “We’re dedicated to the notion that people are the starting point for making the world a better place and that interacting with the world and observing human-oriented issues and problems are part of that process. We call it ‘whole-brain innovation,’ or the combination of analytic thinking with human-centered design.”

Segal is cross-disciplinary. In addition to McCormick, undergraduate and graduate coursework draws faculty from Northwestern’s schools of communications, education and social policy, arts and sciences, journalism, and business.

All first-year McCormick students must take a Segal course encompassing the human-oriented concept. Projects may be as simple as ergonomics. “We’ve sent students to the Rehabilitation Institute of America to observe the equipment patients use to negotiate activities with an eye toward, say, how a patient might be situated to go fishing,” Hoffmann explains. “We don’t look for instant solutions but encourage students to first abstract processes and problems they’ve observed then later develop more tangible solutions.”
Recent design projects have ranged from the creation of a net-zero energy tiny home to the Smart Tree, a solar-powered outdoor charging station that allows students at a surrounding table to charge their devices using built-in AC and USB outlets. Students also engage in campus-related programs related to wayfinding and the design of interior environments. Whatever the endeavor, “we guide them through the design process, development phase, mock-ups, and iterations,” Hoffmann says.
“WE CALL IT ‘WHOLE BRAIN’ INNOVATION, OR THE COMBINATION OF ANALYTIC THINKING AND HUMAN-CENTERED DESIGN.”
To promote product development, Segal’s Prototyping and Fabrication Lab houses an additive manufacturing lab, a CAD/CAM lab, a welding lab, a paint booth, and a 3-D printer, among other resources. Its extensive branch of company partners includes Samsung, Kohler, Abbot Laboratories, The Mayo Clinic, Audi, Nissan, and Harley Davidson. Its design-oriented partners include Doblin, gravitytank, Greater Good Studio, HLB, IDEO, Insight Product Development, Radius Product Development, and IA Collaborative.
Some of the curricula is decidedly low-tech, including a sketching course. “You can communicate and initiate an innovation more quickly on paper than 3-D modeling, which takes considerably longer,” Hoffmann says. “At some point, of course, you arrive at the point 3-D models and techniques are introduced, but something as simple as sketching can get a project up and running.”
Virtually Oriented
Modeling is where Stanford’s CIFE comes in, given its mission to be “the world’s premier academic research center for virtual design … and to support exceptionally reliable engineering and management practices to plan, design, construct, and operate sustainable buildings.” Faculty, students, and alumni also work to drive technology transfer to Silicon Valley.

Stanford computer science and civil engineers recently turned their attention to the remodeling or refurbishment of existing buildings, having developed an automated system for obtaining information that, left undetected, could cause delays or cost overruns once they present themselves during construction. “Renovations projects live and die by the quality of information,” CIFE director and Stanford professor of civil and environmental engineering Martin Fischer said in a statement.
The system deploys existing 3-D sensors to measure all interior building components to create a comprehensive data file capturing the structure’s entire spatial geometry. Users next feed raw data into a newly developed computer vision algorithm that identifies structural elements, furnishings, and other components. “People have been trying to do this on a small scale,” says Silvio Savarese, an assistant professor of computer science. “This is the first time it’s possible to do it at the scale of whole buildings, with hundreds of rooms.”
It’s called thinking big, the unifying goal among many university system and product development programs.

Discussion
Be the first to leave a comment.
You must be a member of the BuiltWorlds community to join the discussion.