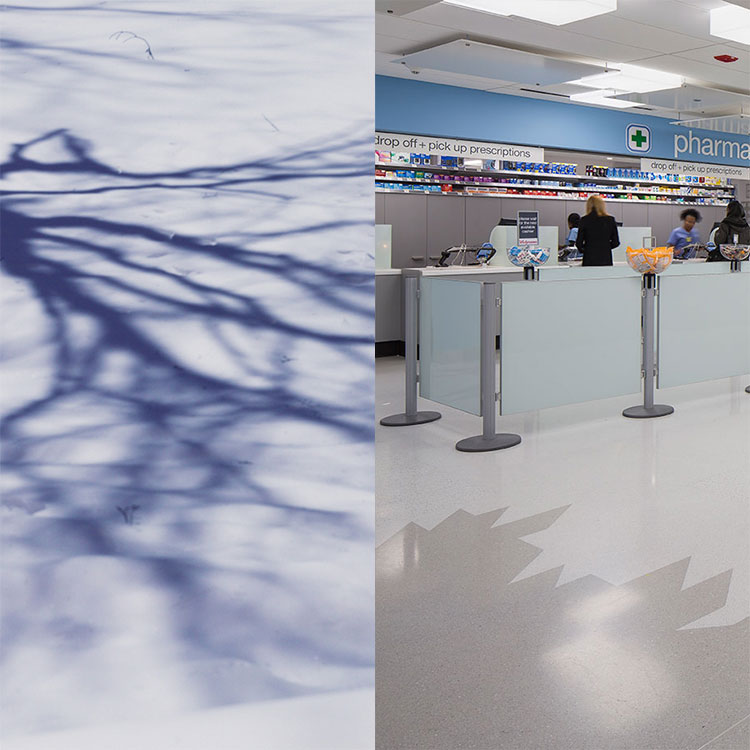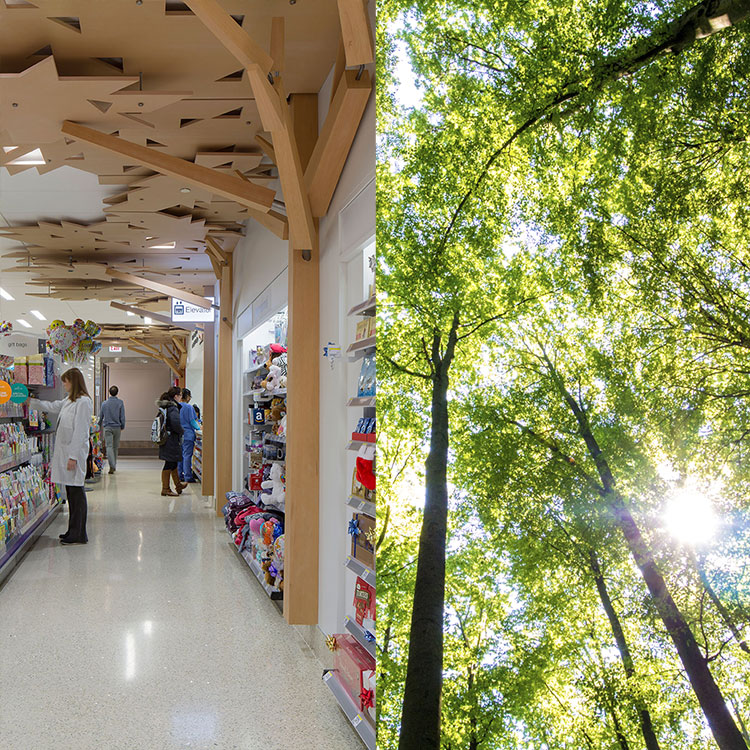by SUSAN HEINKING, AIA, LEED AP O+M | April 20, 2015
What is biophilia and why is it important to architects and designers?
In short, biophilia means love of life. It is the hypothesis that humans innately respond positively to nature and the outdoors. It suggests we have evolved to feel and heal better in natural environments. Being outside benefits us biologically and psychologically, yet we spend 90% of our time indoors. Clearly, biophilia has implications regarding the architect’s approach to the built environment.
In 1964, psychoanalyst Erich Fromm broadly defined biophilia as “the passionate love of life and all that is alive.” He hypothesized that biophilia explained the subconscious desire of humans to associate with things that are alive. Theorists believe that this resulted from our species’ evolution within a natural setting.
Harvard biologist Edward O. Wilson further popularized the term in 1984 with his book Biophilia when he defined it as “the urge to affiliate with other forms of life” and an “innate tendency to focus on life and lifelike processes.” Wilson’s book was a collection of journalistic essays and memoirs not a scientific paper but in it Wilson put forth his opinion that humans have an innate, evolutionarily-based and subconscious affinity for nature. The Biophilia Hypothesis, edited by Wilson, collected the viewpoints of scientists and thinkers regarding the biophilia hypothesis, amplifying it with evidence that supported or refuted it.
In the early ‘80s, Roger Ulrich, PhD, a professor of architecture and landscape architecture at Texas A&M University, researched the medical benefits of views of nature. Ulrich’s study, published in 1984, showed that when patients recovering from gallbladder surgery had a view of trees outside their windows rather than a brick wall, they recovered more quickly and required less pain medication. Ulrich’s work in biophilia helped spur dramatic changes in evidence-based healthcare design.
Where did biophilia come from?
As we evolved, the theory holds, recognizing trees and water brought us shelter and sustenance, while seeing plants or other living things meant a meal was possible. Open views deterred surprises by possible predators. And shaded alcoves offered a safe retreat. Recognizing these natural features helped us survive. Today, our stress is reduced, our immune system gets a boost and we heal faster when we see these types of settings. Employ strategies that mimic these natural occurrences and you get biophilic design.
Further research has concluded that humans tend to feel calmer and healthier when exposed to the characteristics of natural environments, natural geometries and so on. Biophilia makes sense. It’s been advantageous to humans to discern ripe fruit from rotten.
Its implications are far-reaching. It challenges architecture and design as a mere exercise in function and utility. Biophilia suggests that design that’s informed by our natural environment is more likely to offer health benefits than that which is simply constructed for utility or to please a modern aesthetic. Our craving for biophilia, visual nourishment from nature, can lead us to favor kitchen utensils with naturally-inspired decoration. And yet, from the mid-century on, we’ve seen relatively little in the way of biophilic design. Structures that are striking, dramatic even beautiful to the eye, may not be contributing to our quality of life in ways that biophilic designs can.
Architectural canopy from Walgreens at Galter Pavilion v. real tree canopy.
Knowing what we know about biophilia today, we’re utilizing its basic principles in our own design work here at VOA. In the design of Walgreens Health System Pharmacy at Northwestern Memorial Hospital in Chicago, we’ve incorporated biophilia as a central driver in the design.
VOA designers, taking inspiration from nature, Chicago’s lakefront parks and gardens, employed various elements of biophilia in the pharmacy’s design to create a calming, intimate and natural environment.
On the first floor retail level, customers crossing the threshold are greeted by a tree line. There, a restorative experience is created through a “walk through the park” featuring architectural tree elements rising along the north and south interior walls. Choosing the right level of abstraction was key to this process. The designers did not want to replicate a tree, but design one that was appropriate for this space. Below you can see how the final canopy design came from the inspiration of a real tree found in Chicago’s Grant Park.
The space features elements that simulate trees, as well as their shadows and the lake itself. Inspired by Japanese gardens, the paved path in the terrazzo floor (by Menconi Terrazzo LLC craftsmen) guides shoppers to the aisles and the checkout counter. Layers of tree canopy cast shadows from above. Below you can see how the tree shadow was replicated for this project. Working with Menconi during the design process, we created a smooth transition of color much like a “shadow” without the use of zinc strips for a seamless transition.

Actual tree shadows v. Terrazzo shadow at Walgreens Galter Pavilion
To reach the second floor, customers ascend the “floating” tectonic plates of the grand staircase. The staircase railings were inspired by handcrafted Japanese garden fences. Cloud formation-inspired ceiling lighting and specialized lighting fixtures resembling Chinese paper lanterns in flight give shoppers the feeling they are ascending through the tree canopy into the sky.
The pharmacy level features simpler natural shapes and colors inspired by treetops, sky and clouds, which combine to create a soothing and appropriate setting. Below is an example of the cloud study we conducted for this project. We took a more geometric approach to replicating the clouds. The layering of the ceiling was very important to simulate being “up in the sky.” We achieved that effect through the three-dimensionality of the cube lights and the placement of ceiling panels at varying heights.
Pharmacy lighting at Walgreens Galter Pavilion, v. natural cumulus clouds.
Next, we’ll be conducting a happiness survey to evaluate the design’s effect on stress and well-being, important data that will inform future projects incorporating biophilia.
For more from me on biophilia and Walgreens Health System Pharmacy at Northwestern Memorial Hospital, see the March/April issue of Green Building and Design Magazine.

The author is vice president and sustainability leader at Chicago-based VOA Associates Inc. She can be reached via e-mail at sheinking@voa.com.
Note: This article is from the BuiltWorlds archives. Some links, images, and text may not appear as originally formatted.



Discussion
Be the first to leave a comment.
You must be a member of the BuiltWorlds community to join the discussion.